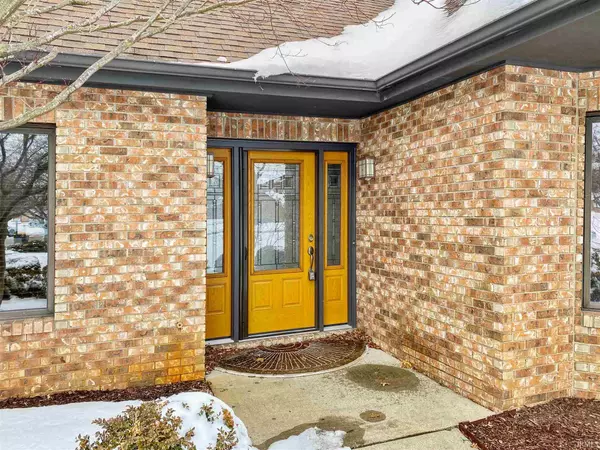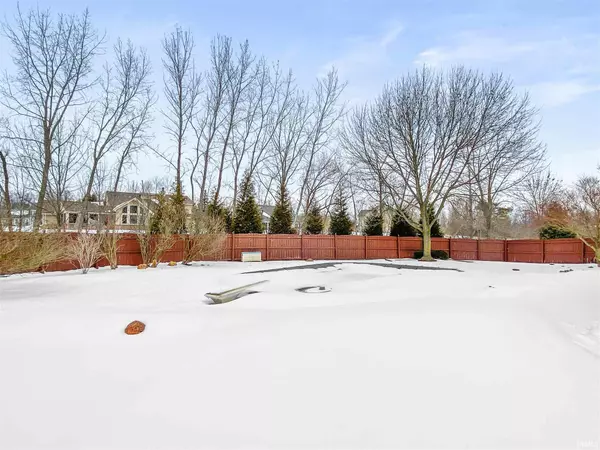$400,500
$329,988
21.4%For more information regarding the value of a property, please contact us for a free consultation.
4 Beds
3 Baths
2,942 SqFt
SOLD DATE : 03/05/2021
Key Details
Sold Price $400,500
Property Type Single Family Home
Sub Type Site-Built Home
Listing Status Sold
Purchase Type For Sale
Square Footage 2,942 sqft
Subdivision Woodmont
MLS Listing ID 202103957
Sold Date 03/05/21
Style Two Story
Bedrooms 4
Full Baths 3
HOA Fees $15/ann
Abv Grd Liv Area 2,942
Total Fin. Sqft 2942
Year Built 1985
Annual Tax Amount $2,988
Tax Year 2020
Lot Size 0.735 Acres
Property Description
Contingent, accepting back up offers. Classic beauty in the Prestigious Woodmont neighborhood flanked by mature trees and near the Pufferbelly trail, this fabulous home offers an inground heated pool in a private back yard oasis. Pool is kidney shaped, 9 ft. in the deep end with diving board, also a light for night time swimming . Situated on a cul-de-sac lot this all brick home measures just under 3,000 sq. ft. of living area. The buyer will love the oversized 3 car garage which offers more than 1,000 sq. ft. and features plenty of storage space and heated workshop area. The outstanding features of this home include 3 living areas, the 20x16 Living area (RR) with vaulted ceilings and skylights overlooks/accesses the professionally landscaped yard and inground pool. Living room features built ins, brick fireplace & gas log. Kitchen updates include tile backsplash, Newer Stainless Refrigerator, Wall Oven, Microwave, Gas Cook top. Main level master suite was recently updated with beautiful Walnut stained cabinets, Custom tile shower, Heated tile floors and Walk in closet. Floor safe in Master. 2nd bedroom on main level has access to another full bath which would make an ideal in law suite. Entertaining is easy in the large Dining room with built in cabinets. Open Staircase leads up to two spacious bedrooms both w/Walk-in Closets, Full Bathroom with Tub Shower Combo. Curb cut driveway. Woodmont is on City sewer, but water is accessed from private well. Hillside Pool opens and closes the pool yearly. Monthly Utilities Average: Electric: $125.00, Gas: 75.00, City utilities $80.00.
Location
State IN
Area Allen County
Direction Dupont Road West of Coldwater to Woodmont, right on Hickory Tree, follow around to Hickory tree CT.
Rooms
Family Room 22 x 14
Basement Slab
Dining Room 13 x 11
Kitchen Main, 14 x 11
Ensuite Laundry Main
Interior
Laundry Location Main
Heating Gas, Forced Air
Cooling Central Air
Flooring Carpet, Tile
Fireplaces Number 2
Fireplaces Type Family Rm, Living/Great Rm, Gas Log
Appliance Dishwasher, Microwave, Refrigerator, Window Treatments, Cooktop-Gas, Kitchen Exhaust Downdraft, Oven-Built-In, Oven-Convection, Oven-Electric, Pool Equipment, Water Heater Gas, Water Softener-Owned, Window Treatment-Blinds
Laundry Main, 6 x 7
Exterior
Exterior Feature Swimming Pool
Garage Attached
Garage Spaces 3.0
Fence Full, Privacy, Wood
Amenities Available 1st Bdrm En Suite, Attic Pull Down Stairs, Attic Storage, Breakfast Bar, Built-In Bookcase, Cable Available, Ceiling-9+, Ceiling-Cathedral, Ceiling Fan(s), Ceilings-Vaulted, Closet(s) Walk-in, Countertops-Laminate, Detector-Smoke, Disposal, Dryer Hook Up Electric, Foyer Entry, Garage Door Opener, Landscaped, Natural Woodwork, Near Walking Trail, Open Floor Plan, Patio Open, Six Panel Doors, Twin Sink Vanity, Utility Sink, Wiring-Data, Stand Up Shower, Tub/Shower Combination, Main Level Bedroom Suite, Great Room, Main Floor Laundry, Washer Hook-Up, Custom Cabinetry, Garage Utilities
Waterfront No
Roof Type Asphalt
Building
Lot Description Cul-De-Sac, Partially Wooded
Story 2
Foundation Slab
Sewer City
Water Well
Architectural Style Contemporary, Traditional
Structure Type Brick
New Construction No
Schools
Elementary Schools Oak View
Middle Schools Maple Creek
High Schools Carroll
School District Northwest Allen County
Read Less Info
Want to know what your home might be worth? Contact us for a FREE valuation!

Our team is ready to help you sell your home for the highest possible price ASAP

IDX information provided by the Indiana Regional MLS
Bought with Leah Lengerich • CENTURY 21 Bradley Realty, Inc







