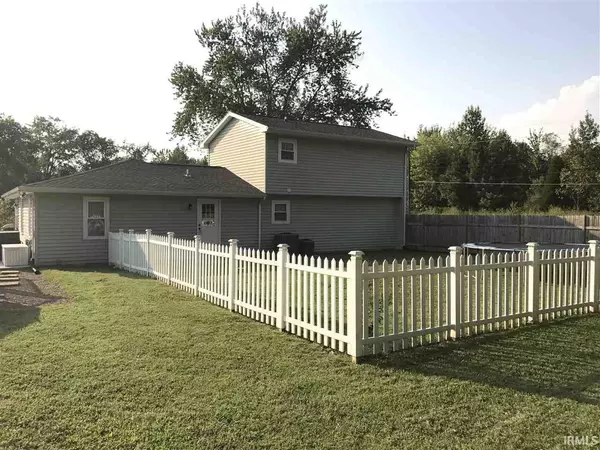$304,000
$299,000
1.7%For more information regarding the value of a property, please contact us for a free consultation.
3 Beds
2 Baths
1,984 SqFt
SOLD DATE : 03/19/2021
Key Details
Sold Price $304,000
Property Type Single Family Home
Sub Type Site-Built Home
Listing Status Sold
Purchase Type For Sale
Square Footage 1,984 sqft
Subdivision None
MLS Listing ID 202104238
Sold Date 03/19/21
Style Two Story
Bedrooms 3
Full Baths 2
Abv Grd Liv Area 1,984
Total Fin. Sqft 1984
Year Built 1950
Annual Tax Amount $752
Tax Year 2020
Lot Size 7.040 Acres
Property Description
Located on over 7 beautiful acres with not one, but TWO lakes, this home is perfect for the outdoorsman/woman with hunting, fishing, or access to Pigeon Creek. This lovely home has been updated throughout within the past 5 years. The large eat in kitchen has loads of space with crisp, white cabinets, and counter space. A glass, metal, and stone backspash give the kitchen a pop of color. Beautiful wood look luxury vinyl flooring grace the floors of the kitchen, dining area, hall, laundry room, living room and bathroom. The large living room has plenty of room for large gatherings. Make sure to cozy up to the gas log fireplace on these chilly evenings. Two guest bedrooms are located on the main floor with custom, deep double closets and updated ceiling fans. A large laundry room with built in ironing board, custom cabinets and folding table still has plenty of room to make a mud room, home office, extra storage, etc. Upstains is the private master en suite. The entire upstairs is dedicated to the owners of this lovely home. The master has TWO custom walk in closets! The private en suite has beautiful wood look ceramic tile floor, updated cabinet, sink, faucet, light fixture, toilet. And check out this amazing shower! This shower is enough to give anyone shower envy with the multi water heads and rainforest shower head. A large back porch is perfect for morning coffee, yoga or even a playroom! The pole barn has shelving and 240 electric! Additional: new fridge, tankless water heater with warranty, upgraded gas line 1000 btu, NEST thermostat, new heat pump downstairs, inline water filtration and water softeners, high spped internet thru Spectrum or Wow, 4 pear trees on the property, raised garden beds, above ground pool, outside hookup for hot tub.....so much more! Home Warranty Included
Location
State IN
Area Warrick County
Direction From 62 (Morgan Ave) N on Stevenson Station through 4 Way stop, R on Heim. Home about 1/4 mile down on R
Rooms
Basement Crawl
Kitchen Main, 12 x 23
Ensuite Laundry Main
Interior
Laundry Location Main
Heating Conventional, Electric, Forced Air, Gas, Heat Pump
Cooling Central Air, Heat Pump
Flooring Carpet, Ceramic Tile, Vinyl
Fireplaces Number 1
Fireplaces Type Living/Great Rm, Gas Log
Appliance Dishwasher, Microwave, Refrigerator, Window Treatments, Pool Equipment, Range-Electric, Water Heater Electric, Water Heater Tankless
Laundry Main
Exterior
Fence Decorative, Picket, Vinyl
Amenities Available 1st Bdrm En Suite, Ceiling-9+, Ceiling Fan(s), Closet(s) Walk-in, Countertops-Laminate, Detector-Smoke, Dryer Hook Up Electric, Eat-In Kitchen, Home Warranty Included, Landscaped, Pantry-Walk In, Patio Open, Split Br Floor Plan, Stand Up Shower, Tub/Shower Combination, Main Floor Laundry, Washer Hook-Up, Garage Utilities
Waterfront No
Roof Type Shingle
Building
Lot Description 6-9.999, Lake, Level, Pasture
Story 2
Foundation Crawl
Sewer Septic
Water Public
Architectural Style Other
Structure Type Vinyl
New Construction No
Schools
Elementary Schools Chandler
Middle Schools Castle North
High Schools Castle
School District Warrick County School Corp.
Read Less Info
Want to know what your home might be worth? Contact us for a FREE valuation!

Our team is ready to help you sell your home for the highest possible price ASAP

IDX information provided by the Indiana Regional MLS
Bought with Austin Lame • eXp Realty, LLC







