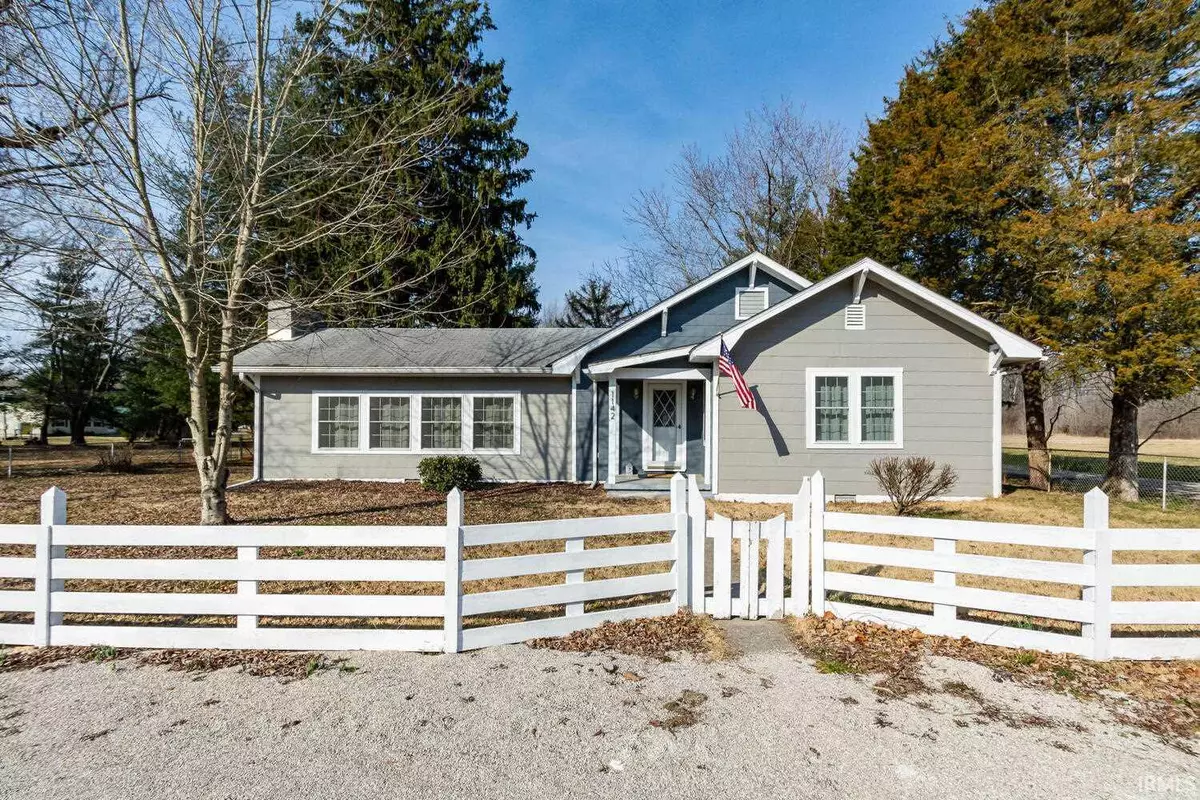$199,900
$199,900
For more information regarding the value of a property, please contact us for a free consultation.
3 Beds
2 Baths
2,104 SqFt
SOLD DATE : 04/23/2021
Key Details
Sold Price $199,900
Property Type Single Family Home
Sub Type Site-Built Home
Listing Status Sold
Purchase Type For Sale
Square Footage 2,104 sqft
Subdivision Other
MLS Listing ID 202107387
Sold Date 04/23/21
Style One Story
Bedrooms 3
Full Baths 1
Half Baths 1
Abv Grd Liv Area 2,104
Total Fin. Sqft 2104
Year Built 1950
Annual Tax Amount $1,072
Tax Year 20202021
Lot Size 0.600 Acres
Property Description
PICTURE LIVING IN THIS LOVELY UPDATED, MID-CENTURY RANCH, WITH 3 BEDROOMS, FINISHED LOFT (COULD BE A GREAT STUDY, DEN , OR USED FOR MULTIPLE PURPOSES), INVITING DINING ROOM, BEAUTIFIL KITCHEN WITH LIGHT GRAY CABINETS & GRANITE COUNTER-TOPS, AND LARGE GREATROOM WITH LIMESTONE FIREPLACE. ALSO CHECK OUT THE ORIGINAL HARDWOOD FLOORS BLENDED WITH VINYL LAMINATE FLOORING AND NEW CARPET. ALL OF THIS SITTING ON .60 ACRES, WITH NICE TREES AND DETACHED 2-CAR GARAGE. CLOSE TO SCHOOLS, SHOPPING, HWY 37. ALL OF THIS, VERY AFFORABLE, AT UNDER $200,000! MAKE YOUR APPOINTMENT TODAY!
Location
State IN
Area Lawrence County
Direction FROM IN-37 GO EAST ON HANDCOCK AVE ,TURN LEFT ON NORTH 8TH STREET . HOUSE IS ON THE RIGHT.
Rooms
Basement None
Dining Room 14 x 11
Kitchen Main, 13 x 12
Ensuite Laundry Main
Interior
Laundry Location Main
Heating Electric, Forced Air
Cooling Central Air
Flooring Hardwood Floors
Fireplaces Number 1
Fireplaces Type Living/Great Rm
Appliance Dishwasher, Microwave, Refrigerator, Washer, Window Treatments, Dryer-Electric, Play/Swing Set, Range-Electric, Window Treatment-Blinds
Laundry Main
Exterior
Exterior Feature None
Garage Detached
Garage Spaces 2.0
Fence Wood
Amenities Available Closet(s) Cedar, Countertops-Solid Surf, Open Floor Plan, Patio Covered, Porch Covered, Tub/Shower Combination, Main Level Bedroom Suite, Formal Dining Room, Main Floor Laundry
Waterfront No
Roof Type Asphalt
Building
Lot Description Corner, Level, Partially Wooded
Story 1
Foundation None
Sewer City
Water City
Architectural Style Ranch, Traditional
Structure Type Asbestos,Other
New Construction No
Schools
Elementary Schools Burris/Hatfield
Middle Schools Mitchell
High Schools Mitchell
School District Mitchell Community Schools
Read Less Info
Want to know what your home might be worth? Contact us for a FREE valuation!

Our team is ready to help you sell your home for the highest possible price ASAP

IDX information provided by the Indiana Regional MLS
Bought with Bobbi Benish • Benish Real Estate Group







