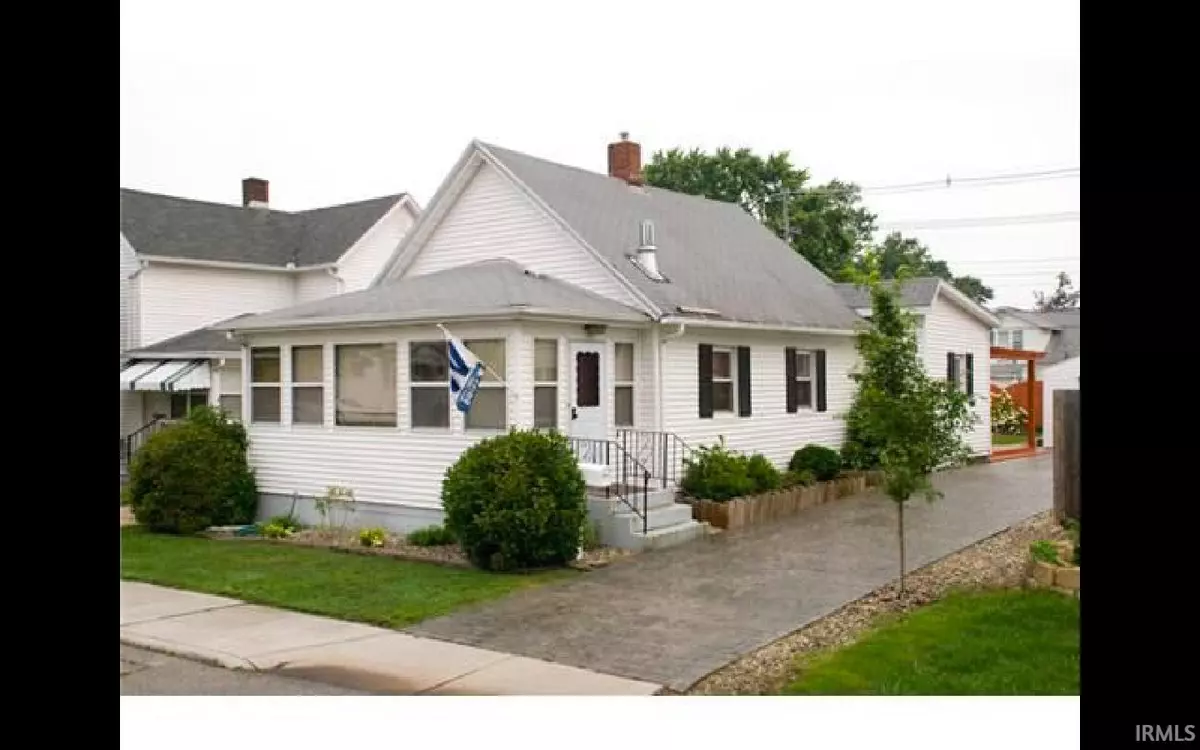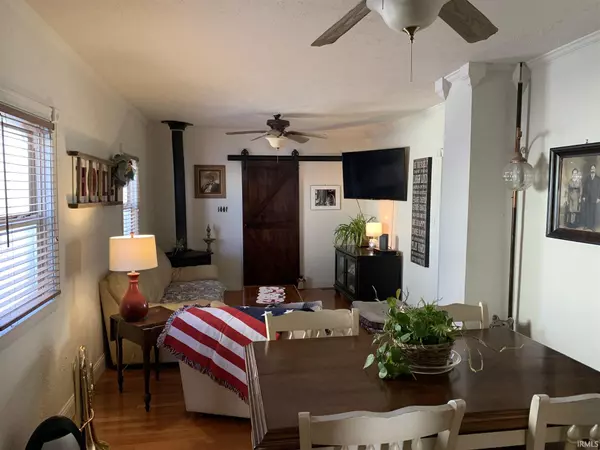$94,500
$89,000
6.2%For more information regarding the value of a property, please contact us for a free consultation.
2 Beds
1 Bath
872 SqFt
SOLD DATE : 04/23/2021
Key Details
Sold Price $94,500
Property Type Single Family Home
Sub Type Site-Built Home
Listing Status Sold
Purchase Type For Sale
Square Footage 872 sqft
Subdivision Gaylor(S)
MLS Listing ID 202103807
Sold Date 04/23/21
Style One Story
Bedrooms 2
Full Baths 1
Abv Grd Liv Area 872
Total Fin. Sqft 872
Year Built 1900
Annual Tax Amount $598
Tax Year 2020
Lot Size 5,105 Sqft
Property Description
Fantastic home in central Mishawaka. 2 bedroom with updated decor in the living area with sliding farm door to front porch. Newer laminate wood floors. The wood burning stove warms the home and a brand new furnace was installed in late 2019. There is a fantastic entertaining area out the back door with a bar and subtle string lighting. Attic access is through the pull down in bedroom 1. Finishing has been started in the attic but will not be completed.
Location
State IN
Area St. Joseph County
Direction 9th st. between Union and S. Main
Rooms
Basement Full Basement
Kitchen Main, 10 x 10
Ensuite Laundry Main
Interior
Laundry Location Main
Heating Gas
Cooling Central Air
Flooring Laminate, Tile
Fireplaces Type Wood Burning Stove
Appliance Dishwasher, Range-Electric, Water Softener-Owned
Laundry Main, 10 x 7
Exterior
Garage Detached
Garage Spaces 1.0
Fence Partial, Privacy
Amenities Available Dryer Hook Up Gas/Elec, Range/Oven Hk Up Gas/Elec
Waterfront No
Roof Type Asphalt,Shingle
Building
Lot Description Level
Story 1
Foundation Full Basement
Sewer Public
Water Public
Structure Type Vinyl
New Construction No
Schools
Elementary Schools Emmons
Middle Schools John Young
High Schools Mishawaka
School District School City Of Mishawaka
Read Less Info
Want to know what your home might be worth? Contact us for a FREE valuation!

Our team is ready to help you sell your home for the highest possible price ASAP

IDX information provided by the Indiana Regional MLS
Bought with Denise Warth • RE/MAX 100







