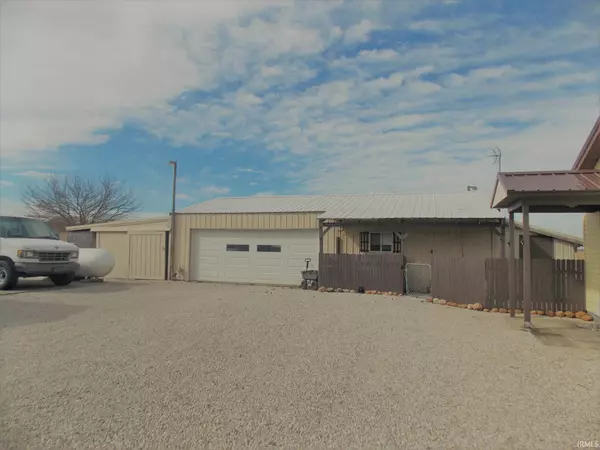$190,000
$194,900
2.5%For more information regarding the value of a property, please contact us for a free consultation.
3 Beds
2 Baths
1,776 SqFt
SOLD DATE : 04/09/2021
Key Details
Sold Price $190,000
Property Type Single Family Home
Sub Type Site-Built Home
Listing Status Sold
Purchase Type For Sale
Square Footage 1,776 sqft
Subdivision None
MLS Listing ID 202106272
Sold Date 04/09/21
Style One Story
Bedrooms 3
Full Baths 2
Abv Grd Liv Area 1,776
Total Fin. Sqft 1776
Year Built 1972
Annual Tax Amount $748
Tax Year 2020
Lot Size 0.710 Acres
Property Description
LOTS OF NEWS AND UPDATES IN THIS VERY NICE 3 bedroom, 2 bath ranch home located in Southeast Lawrence County. Home features extra large family room w/gas log decorative free standing fireplace and storage. Open concept living room has fieldstone wall w/ fireplace w/electric insert and eat in kitchen w/appliances, pantry and laundry room. Master bedroom w/full bath. Electric heat pump and LP furnace with central air. Covered front porch. Fenced back yard. Two plus car detached garage plus 24X16 heated workshop w/storage and workbench. 24X12 extra bay and 8X13 hobby room and rear lean to. 12X20 out building. Large gravel parking. Situated on well shaded 3/4 acre tract.
Location
State IN
Area Lawrence County
Direction Hwy 60 East out of Mitchell. Turn left on Lawrenceport Road. (First road past Spring Mill Park). Go 1.2 miles and turn right onto Stonington Rd. Go 1 mile turn right onto Quail Run Rd. Property on right.
Rooms
Family Room 23 x 20
Basement Crawl
Kitchen Main, 17 x 11
Ensuite Laundry Main
Interior
Laundry Location Main
Heating Electric, Propane, Forced Air, Heat Pump
Cooling Central Air
Flooring Carpet, Laminate, Vinyl
Fireplaces Number 2
Fireplaces Type Family Rm, Living/Great Rm, Electric, Gas Log, Two, Fireplace Insert, Free Standing, Ventless
Appliance Refrigerator, Kitchen Exhaust Hood, Range-Gas, Water Heater Electric
Laundry Main, 8 x 6
Exterior
Garage Detached
Garage Spaces 2.0
Fence Chain Link
Amenities Available 1st Bdrm En Suite, Ceiling Fan(s), Closet(s) Walk-in, Dryer Hook Up Electric, Eat-In Kitchen, Garage Door Opener, Pantry-Walk In, Patio Open, Porch Covered, Stand Up Shower, Tub/Shower Combination, Garage-Heated, Great Room, Main Floor Laundry, Washer Hook-Up, Custom Cabinetry, Garage Utilities
Waterfront No
Roof Type Metal
Building
Lot Description Level, 0-2.9999
Story 1
Foundation Crawl
Sewer Septic
Water Public
Architectural Style Ranch
Structure Type Vinyl
New Construction No
Schools
Elementary Schools Burris/Hatfield
Middle Schools Mitchell
High Schools Mitchell
School District Mitchell Community Schools
Read Less Info
Want to know what your home might be worth? Contact us for a FREE valuation!

Our team is ready to help you sell your home for the highest possible price ASAP

IDX information provided by the Indiana Regional MLS
Bought with Chelsea Kieffner • Millican Realty







