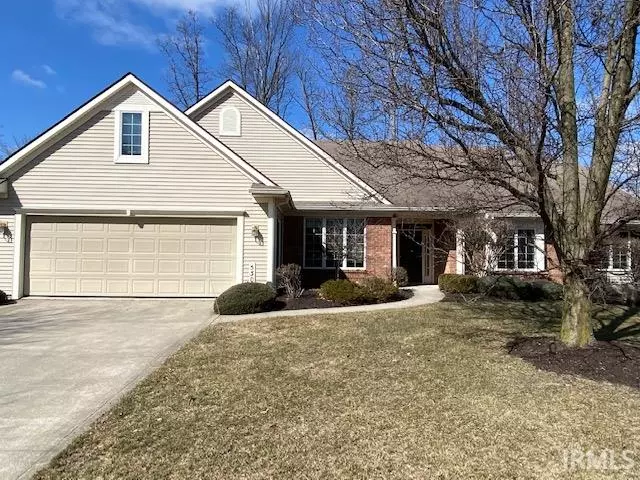$353,000
$350,000
0.9%For more information regarding the value of a property, please contact us for a free consultation.
2 Beds
3 Baths
2,668 SqFt
SOLD DATE : 04/30/2021
Key Details
Sold Price $353,000
Property Type Condo
Sub Type Condo/Villa
Listing Status Sold
Purchase Type For Sale
Square Footage 2,668 sqft
Subdivision Covington Reserve
MLS Listing ID 202106783
Sold Date 04/30/21
Style One Story
Bedrooms 2
Full Baths 2
Half Baths 1
HOA Fees $225/mo
Abv Grd Liv Area 2,668
Total Fin. Sqft 2668
Year Built 2000
Annual Tax Amount $3,004
Tax Year 2019
Lot Size 0.345 Acres
Property Description
Amazing & peaceful water views! This detached SW villa offers a gorgeous water view from every room across the entire back side of the house. 2668 sq feet means the great room is GREAT! The kitchen has a large island and flows into the family room so it makes entertaining easy and fun! The main bedroom has an ensuite with a dual vanity & a generous walk-in closet. The second bedroom is right next to the hall bath and has a walk-in closet, as well. The den has French doors, a window seat and a closet, so it could be a 3rd bedroom if needed. The back hall has a half bath & an extra room that would be perfect for exercise equipment Enjoy the private patio and mature trees. 2 car garage with extra storage under the walk-up attic steps that lead to the floored attic storage. Dues are $225/month and cover: snow removal including drive/walk; lawn & small shrub maint; mulching; water/sewer. Easy access to shopping/trails/I-69.
Location
State IN
Area Allen County
Direction Covington Road to Cov Reserve. Left at the T and follow back through 4-way stop to the home on the right.
Rooms
Family Room 17 x 17
Basement Slab
Dining Room 12 x 14
Kitchen Main, 12 x 13
Ensuite Laundry Main
Interior
Laundry Location Main
Heating Gas, Forced Air
Cooling Central Air
Flooring Carpet, Laminate, Tile
Fireplaces Number 1
Fireplaces Type Living/Great Rm, Gas Log
Appliance Dishwasher, Microwave, Refrigerator, Range-Electric, Water Softener-Rented
Laundry Main, 7 x 6
Exterior
Exterior Feature Sidewalks
Garage Attached
Garage Spaces 2.0
Amenities Available 1st Bdrm En Suite, Attic-Walk-up, Breakfast Bar, Ceiling-9+, Ceiling Fan(s), Closet(s) Walk-in, Countertops-Solid Surf, Eat-In Kitchen, Foyer Entry, Kitchen Island, Landscaped, Near Walking Trail, Patio Open, Porch Covered, Range/Oven Hook Up Elec, Six Panel Doors, Twin Sink Vanity, Tub and Separate Shower, Tub/Shower Combination, Formal Dining Room, Great Room, Main Floor Laundry, Garage Utilities
Waterfront Yes
Waterfront Description Pond
Roof Type Asphalt
Building
Lot Description Partially Wooded, Waterfront
Story 1
Foundation Slab
Sewer City
Water City
Architectural Style Traditional
Structure Type Brick,Vinyl
New Construction No
Schools
Elementary Schools Deer Ridge
Middle Schools Woodside
High Schools Homestead
School District Msd Of Southwest Allen Cnty
Read Less Info
Want to know what your home might be worth? Contact us for a FREE valuation!

Our team is ready to help you sell your home for the highest possible price ASAP

IDX information provided by the Indiana Regional MLS
Bought with Glenda West • Mike Thomas Associates, Inc.







