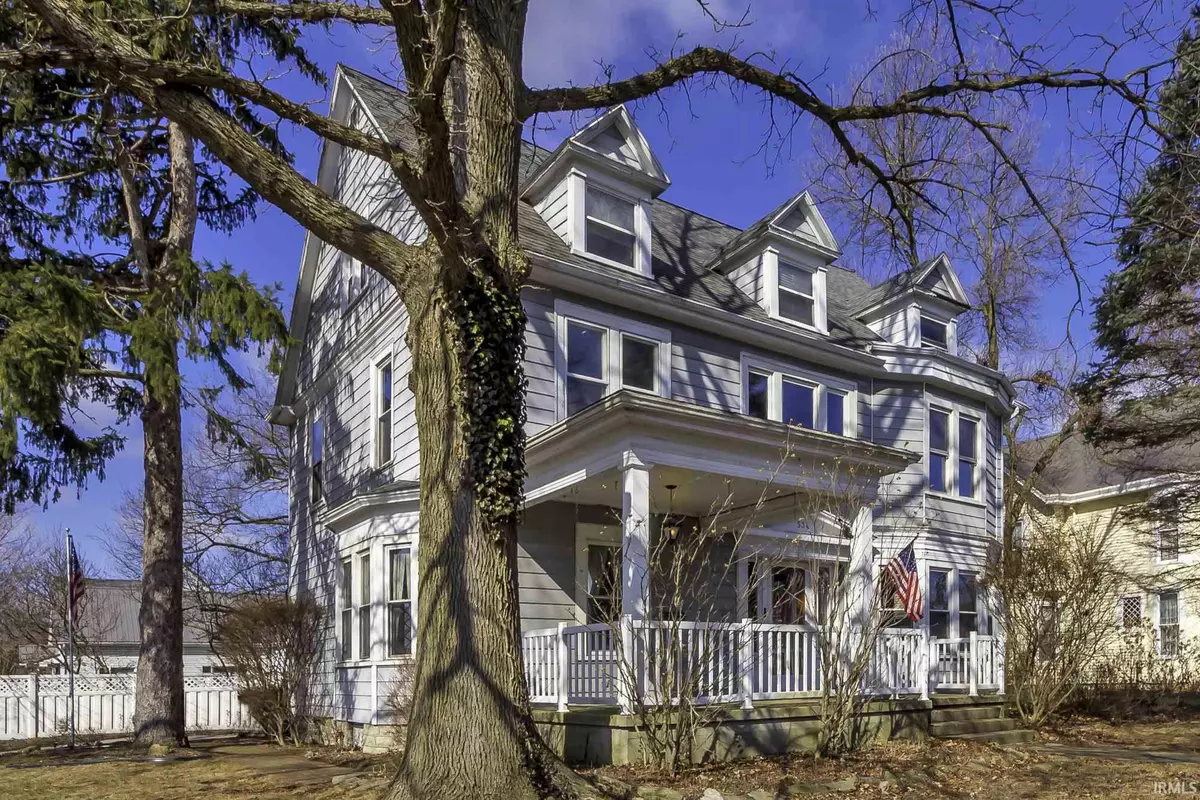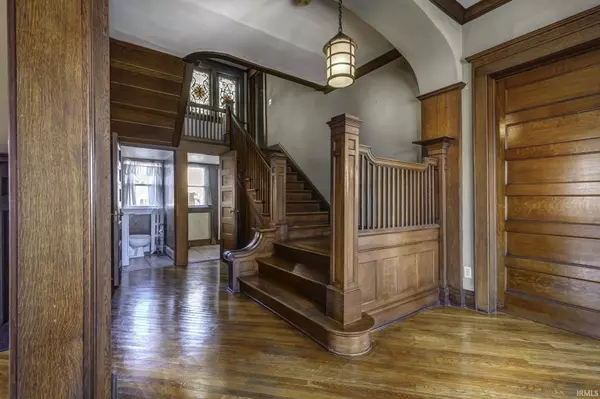$188,000
$188,500
0.3%For more information regarding the value of a property, please contact us for a free consultation.
3 Beds
4 Baths
3,547 SqFt
SOLD DATE : 04/02/2021
Key Details
Sold Price $188,000
Property Type Single Family Home
Sub Type Site-Built Home
Listing Status Sold
Purchase Type For Sale
Square Footage 3,547 sqft
Subdivision None
MLS Listing ID 202106604
Sold Date 04/02/21
Style Three Story
Bedrooms 3
Full Baths 2
Half Baths 2
Abv Grd Liv Area 3,547
Total Fin. Sqft 3547
Year Built 1903
Annual Tax Amount $1,111
Tax Year 2021
Lot Size 8,712 Sqft
Property Description
Remarkable 1903 Victorian style home, designed and built by Cuno Kibble Architect for the well renowned Judge Eichhorn. This historic landmark, located at the corner of Wiley and Main Street, has three floors with more than 3,600 finished Square Feet. Upon entering the home, your main focus is instantly fixed on the solid Oak staircase, and the elegant stained glass windows. The living room features custom cabinetry, original hardwood floors, and a gas log fire place. All of the windows throughout the home have been replaced with Vinyl windows. Formal dining room has a saloon door that enters into the large kitchen. The kitchen features Hilty kitchen cabinets, stained bronze hardware, laminate counter tops and a breakfast nook. Solid hardwood doors throughout. Three bedrooms, and two full bathrooms on the second floor. The master bath features heated tile floors, a walk in tiled shower, and a jacuzzi tub. The second full bath features an original cast iron rabbits foot tub. The third floor has a game room, movie projection area, and a half bath; lots of opportunities with this space. The foundation has been spray foamed as well. There is an over sized two car attached garage, and a fenced in backyard with a patio area.
Location
State IN
Area Wells County
Zoning R1
Direction Property is located on the Northwest corner of Main Street and Wiley
Rooms
Basement Crawl, Partial Basement, Unfinished
Dining Room 16 x 13
Kitchen Main, 23 x 9
Ensuite Laundry Upper
Interior
Laundry Location Upper
Heating Gas, Hot Water
Cooling Window
Flooring Carpet, Hardwood Floors, Laminate, Tile
Fireplaces Number 1
Fireplaces Type Living/Great Rm, Gas Log
Appliance Dishwasher, Refrigerator, Cooktop-Electric, Range-Electric, Water Heater Gas
Laundry Upper, 5 x 6
Exterior
Garage Attached
Garage Spaces 2.0
Fence Full, Vinyl
Amenities Available 1st Bdrm En Suite, Attic-Walk-up, Built-In Bookcase, Ceiling-9+, Ceiling Fan(s), Countertops-Laminate, Crown Molding, Dryer Hook Up Electric, Eat-In Kitchen, Foyer Entry, Garage Door Opener, Natural Woodwork, Patio Open, Porch Covered, Range/Oven Hook Up Elec, Formal Dining Room, Custom Cabinetry
Waterfront No
Roof Type Shingle
Building
Lot Description Corner, Level
Story 3
Foundation Crawl, Partial Basement, Unfinished
Sewer City
Water City
Architectural Style Historic, Traditional
Structure Type Aluminum,Vinyl
New Construction No
Schools
Elementary Schools Bluffton Harrison
Middle Schools Bluffton Harrison
High Schools Bluffton Harrison
School District Msd Of Bluffton Harrison
Read Less Info
Want to know what your home might be worth? Contact us for a FREE valuation!

Our team is ready to help you sell your home for the highest possible price ASAP

IDX information provided by the Indiana Regional MLS
Bought with Michael Burt • Coldwell Banker Real Estate Group







