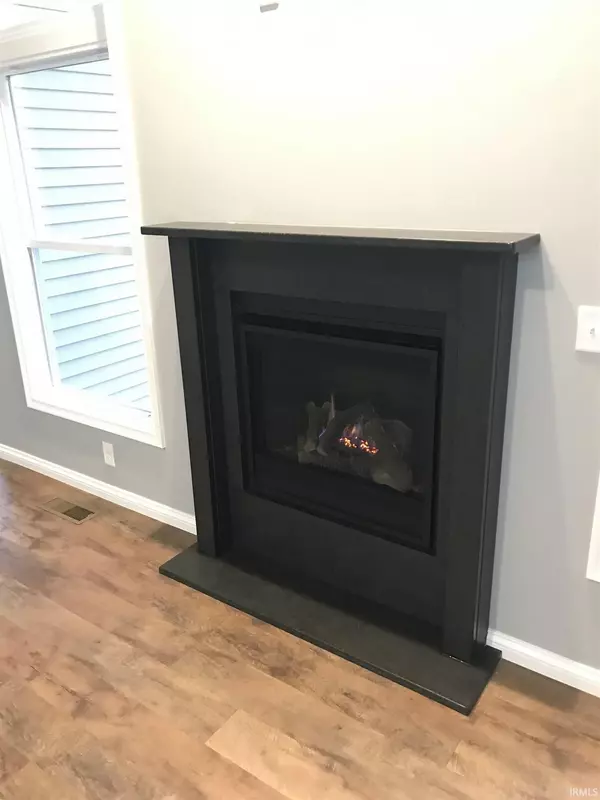$283,000
$283,000
For more information regarding the value of a property, please contact us for a free consultation.
3 Beds
2 Baths
1,838 SqFt
SOLD DATE : 05/17/2021
Key Details
Sold Price $283,000
Property Type Single Family Home
Sub Type Site-Built Home
Listing Status Sold
Purchase Type For Sale
Square Footage 1,838 sqft
Subdivision Stratford Forest
MLS Listing ID 202106164
Sold Date 05/17/21
Style One Story
Bedrooms 3
Full Baths 2
HOA Fees $15/ann
Abv Grd Liv Area 1,838
Total Fin. Sqft 1838
Year Built 2021
Tax Year 220
Lot Size 8,407 Sqft
Property Description
Pre-sold. This beautiful ranch is located in the northwest school district. Close to shopping and entertainment! Enjoy a split bedroom design, FOUR season room, tray ceilings, 3 car garage, a master full bath with double sink vanity quartz counter tops and a CUSTOM tiled shower, walk in closet, walk in pantry, kitchen with a quartz counter top, and a 95% high efficiency furnace! Enjoy the peace of mind that comes with new construction homes!
Location
State IN
Area Allen County
Zoning R1
Direction Take O day Rd, enter subdivision. First right on Hamlet Court. House located back of cul-de-sac.
Rooms
Basement Slab
Kitchen Main, 11 x 12
Ensuite Laundry Main
Interior
Laundry Location Main
Heating Gas, Forced Air
Cooling Central Air
Flooring Carpet, Tile
Fireplaces Number 1
Fireplaces Type Living/Great Rm
Appliance Dishwasher, Microwave, Cooktop-Electric, Oven-Electric
Laundry Main
Exterior
Exterior Feature Sidewalks
Garage Attached
Garage Spaces 3.0
Amenities Available 1st Bdrm En Suite, Attic Pull Down Stairs, Attic Storage, Ceiling-9+, Ceiling-Tray, Countertops-Stone, Dryer Hook Up Electric, Garage Door Opener, Patio Covered, Porch Covered, Main Floor Laundry, Custom Cabinetry
Waterfront No
Roof Type Asphalt
Building
Lot Description Level
Story 1
Foundation Slab
Sewer City
Water City
Architectural Style Ranch
Structure Type Stone,Vinyl
New Construction No
Schools
Elementary Schools Arcola
Middle Schools Carroll
High Schools Carroll
School District Northwest Allen County
Read Less Info
Want to know what your home might be worth? Contact us for a FREE valuation!

Our team is ready to help you sell your home for the highest possible price ASAP

IDX information provided by the Indiana Regional MLS
Bought with Jasmin Halimanovic • Direct Realty







