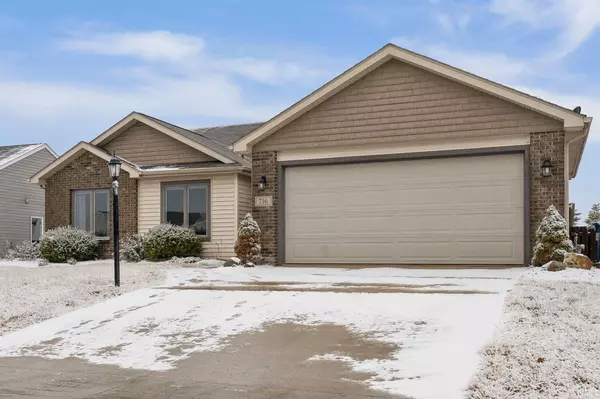$200,000
$195,000
2.6%For more information regarding the value of a property, please contact us for a free consultation.
3 Beds
2 Baths
1,313 SqFt
SOLD DATE : 03/18/2021
Key Details
Sold Price $200,000
Property Type Single Family Home
Sub Type Site-Built Home
Listing Status Sold
Purchase Type For Sale
Square Footage 1,313 sqft
Subdivision Hamilton Meadows
MLS Listing ID 202102998
Sold Date 03/18/21
Style One Story
Bedrooms 3
Full Baths 2
HOA Fees $14/ann
Abv Grd Liv Area 1,313
Total Fin. Sqft 1313
Year Built 2010
Annual Tax Amount $971
Tax Year 2020
Lot Size 7,705 Sqft
Property Description
OPEN HOUSE SATURDAY 12-2:00 **Enjoy the convenience of one level living in this well maintained freshly painted 3-bedroom, 2 full bath ranch home. Great curb appeal with brick & vinyl exterior, stone address plaque, coach light, and recessed entryway. A foyer welcomes guests to a fabulous open floorplan that blends the living, dining & kitchen together for easier entertaining & enhanced natural sunlight. The living room has a vaulted ceiling, a big floor to ceiling window, a tiled surround fireplace plus a plant ledge. The light & bright kitchen is furnished with plenty of white cabinetry, a subway tile backsplash, plus a breakfast bar. The adjacent dining space features a bowed area with windows flanking the sliding door to the outdoor patio creating a sunny spot to enjoy the backyard view. Laundry area has handy cabinets for organization. The spacious master suite is equipped with a walk-in closet, plus the ensuite bath has a big shower. Both secondary bedrooms have good-sized windows & double sized closets. A second full bath with tub/shower combination completes this floor plan. All new interior paint including doors, trim, ceiling and walls, ceiling fans in the living room & master, large sunny windows throughout, plenty of storage, plus 20x20 attached 2 car garage. Fully fenced backyard provides privacy and is ideal for small children or family pets. A patio is perfect for entertaining friends & family. Desirable location to nearby schools, shopping & dining.
Location
State IN
Area Allen County
Direction Illinois Road WEST to Noyer Road. Enter into Hamilton Meadows. Left on River Rock. Home is on the left.
Rooms
Basement Slab
Dining Room 11 x 11
Kitchen Main, 7 x 9
Ensuite Laundry Main
Interior
Laundry Location Main
Heating Forced Air, Gas
Cooling Central Air
Fireplaces Number 1
Fireplaces Type Living/Great Rm, Fireplace Insert
Appliance Dishwasher, Microwave, Refrigerator, Range-Gas, Water Heater Electric
Laundry Main, 8 x 6
Exterior
Exterior Feature Sidewalks
Garage Attached
Garage Spaces 2.0
Fence Full, Privacy
Amenities Available 1st Bdrm En Suite, Breakfast Bar, Ceiling Fan(s), Ceilings-Vaulted, Closet(s) Walk-in, Disposal, Dryer Hook Up Electric, Foyer Entry, Garage Door Opener, Landscaped, Open Floor Plan, Patio Open, Range/Oven Hk Up Gas/Elec, Stand Up Shower, Tub/Shower Combination, Main Floor Laundry
Waterfront No
Building
Lot Description Level
Story 1
Foundation Slab
Sewer City
Water City
Architectural Style Ranch
Structure Type Brick,Vinyl
New Construction No
Schools
Elementary Schools Covington
Middle Schools Woodside
High Schools Homestead
School District Msd Of Southwest Allen Cnty
Read Less Info
Want to know what your home might be worth? Contact us for a FREE valuation!

Our team is ready to help you sell your home for the highest possible price ASAP

IDX information provided by the Indiana Regional MLS
Bought with Suzanne Nieberding • Mike Thomas Associates, Inc.







