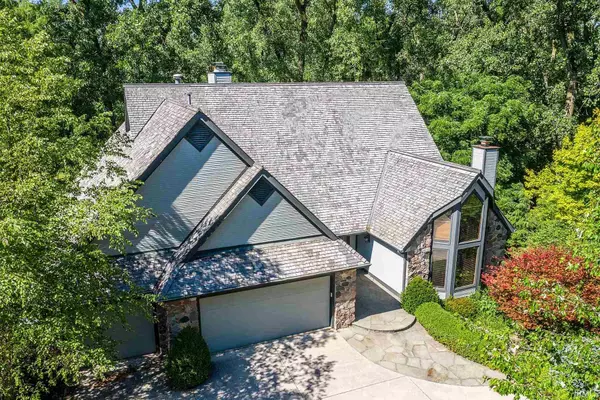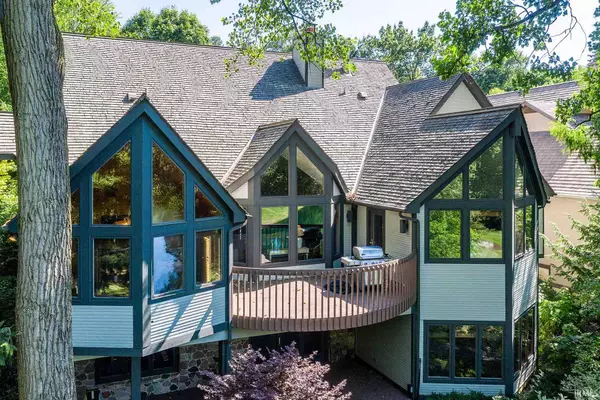$520,000
$589,900
11.8%For more information regarding the value of a property, please contact us for a free consultation.
3 Beds
5 Baths
4,322 SqFt
SOLD DATE : 07/05/2021
Key Details
Sold Price $520,000
Property Type Condo
Sub Type Condo/Villa
Listing Status Sold
Purchase Type For Sale
Square Footage 4,322 sqft
Subdivision Covington Bluffs
MLS Listing ID 202102682
Sold Date 07/05/21
Style One Story
Bedrooms 3
Full Baths 3
Half Baths 2
HOA Fees $229/ann
Abv Grd Liv Area 2,438
Total Fin. Sqft 4322
Year Built 1992
Annual Tax Amount $4,717
Tax Year 2019
Lot Size 9,147 Sqft
Property Description
This hidden villa gem is ideally located in one of the most vibrant areas of Aboite Township. Located in Covington Bluffs this 4-car heated garage home is nestled amongst the trees with serene water view from the back of the home. Just minutes away from groceries, coffee shops, numerous restaurants, entertainment and located in the award winning SWAC school district. The owner has done extensive updating and maintenance on the property including painting walls and ceiling, new water softener and humidifier. Updated plumbing fixtures, lights and light switches including new ceiling fans. The master bathroom was a complete renovation. Stepping through the entryway, you are immediately greeted by the great room’s vaulted ceilings, large stone fireplace, beautiful hardwood floors, and a series of windows that look out over the water. Moving through the main level, the home’s open concept dining area and kitchen feature. The patio’s curved upper decking provides the best and most spectacular views made for relaxing and entertaining. The master suite is conveniently located on the main level just off the great room. The main level also features a large office/study with a fireplace, floor to ceiling windows. On the lower level, you will find two bedrooms (each with their own full bath), a fireplace, and an entertainment area complete with a bar and plenty of storage. Walking out to the lower level patio, the views of the water and mature trees takes your breath away – even better, the lawn and pond are all cared for by the neighborhood association.
Location
State IN
Area Allen County
Zoning R1
Direction Covington Rd. to Covington Bluffs.
Rooms
Family Room 22 x 14
Basement Finished, Full Basement, Walk-Out Basement
Dining Room 16 x 10
Kitchen Main, 16 x 14
Ensuite Laundry Main
Interior
Laundry Location Main
Heating Gas, Forced Air
Cooling Central Air
Fireplaces Number 3
Fireplaces Type Family Rm, Living/Great Rm, Rec Rm
Appliance Dishwasher, Refrigerator, Washer, Cooktop-Gas, Dryer-Electric, Oven-Gas, Water Heater Gas, Wine Chiller, Sauna
Laundry Main, 7 x 6
Exterior
Garage Attached
Garage Spaces 4.0
Amenities Available 1st Bdrm En Suite, Alarm System-Security, Breakfast Bar, Built-In Speaker System, Built-In Bookcase, Ceiling Fan(s), Deck Covered, Deck Open, Deck on Waterfront, Disposal, Garage Door Opener, Jet Tub, Guest Quarters, Irrigation System, Near Walking Trail, Open Floor Plan, Skylight(s), Split Br Floor Plan, Twin Sink Vanity, Wet Bar
Waterfront Yes
Waterfront Description Pond
Building
Lot Description Partially Wooded
Story 1
Foundation Finished, Full Basement, Walk-Out Basement
Sewer City
Water City
Structure Type Stone,Vinyl
New Construction No
Schools
Elementary Schools Haverhill
Middle Schools Summit
High Schools Homestead
School District Msd Of Southwest Allen Cnty
Read Less Info
Want to know what your home might be worth? Contact us for a FREE valuation!

Our team is ready to help you sell your home for the highest possible price ASAP

IDX information provided by the Indiana Regional MLS
Bought with Lynn Reecer • Encore Sotheby's International Realty







