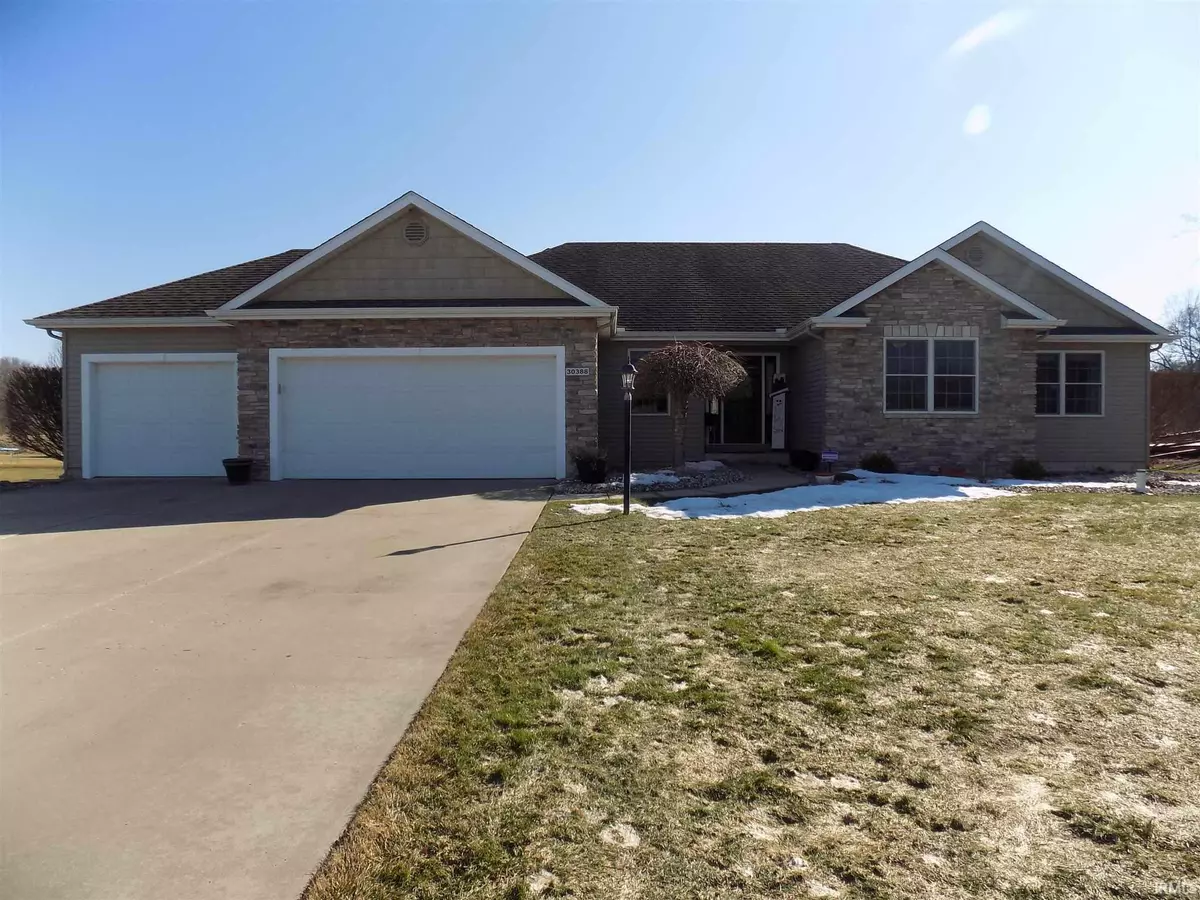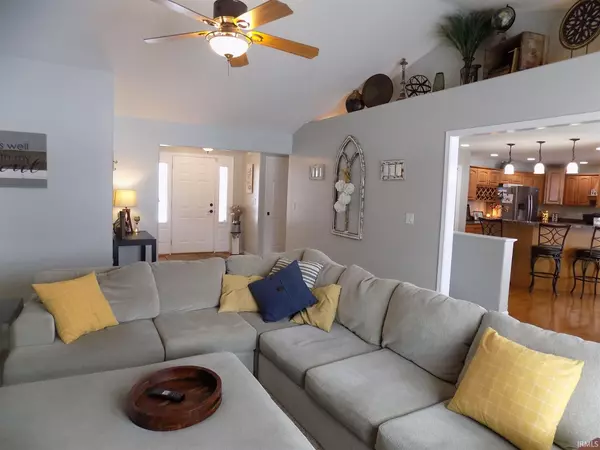$380,000
$380,000
For more information regarding the value of a property, please contact us for a free consultation.
4 Beds
4 Baths
3,292 SqFt
SOLD DATE : 04/15/2021
Key Details
Sold Price $380,000
Property Type Single Family Home
Sub Type Site-Built Home
Listing Status Sold
Purchase Type For Sale
Square Footage 3,292 sqft
Subdivision Copperfield
MLS Listing ID 202105230
Sold Date 04/15/21
Style One Story
Bedrooms 4
Full Baths 3
Half Baths 1
Abv Grd Liv Area 1,832
Total Fin. Sqft 3292
Year Built 2005
Annual Tax Amount $2,637
Tax Year 2020
Lot Size 1.370 Acres
Property Description
Updated 4 bedroom 3.5 bath home on the north side of Elkhart in Copperfield Subdivision. Sitting on over 1.3 acres it has an awesome backyard. Vaulted great room with a gas log fireplace. Spacious kitchen with a pantry also has an eating area with bar stools. It is open to the dining room that has access to a covered patio. Great for entertaining. Main level laundry room with half bath. Master suite has a large walk-in closet. The lower level has an open concept family room and wet bar combination. The bar area has a granite counter top, ceramic tile floor and wood bar top. Fourth bedroom with egress window. Stunning bathroom with tiled/stone shower. Office room. Hot tub remains.
Location
State IN
Area Elkhart County
Direction CR 1 to Quail Pointe Dr. left on Copperfield Cove to home
Rooms
Family Room 27 x 20
Basement Finished
Dining Room 12 x 12
Kitchen Main, 20 x 11
Ensuite Laundry Main
Interior
Laundry Location Main
Heating Gas, Forced Air
Cooling Central Air
Fireplaces Number 1
Fireplaces Type Living/Great Rm, Gas Log
Appliance Dishwasher, Refrigerator, Range-Electric
Laundry Main
Exterior
Garage Attached
Garage Spaces 3.0
Amenities Available Ceilings-Vaulted, Foyer Entry, Garage Door Opener, Porch Covered, Main Level Bedroom Suite, Formal Dining Room, Main Floor Laundry
Waterfront No
Building
Lot Description 0-2.9999
Story 1
Foundation Finished
Sewer Septic
Water Well
Architectural Style Ranch
Structure Type Stone,Vinyl
New Construction No
Schools
Elementary Schools Cleveland
Middle Schools West Side
High Schools Elkhart
School District Elkhart Community Schools
Read Less Info
Want to know what your home might be worth? Contact us for a FREE valuation!

Our team is ready to help you sell your home for the highest possible price ASAP

IDX information provided by the Indiana Regional MLS
Bought with Michael Worden • Coldwell Banker Real Estate Group







