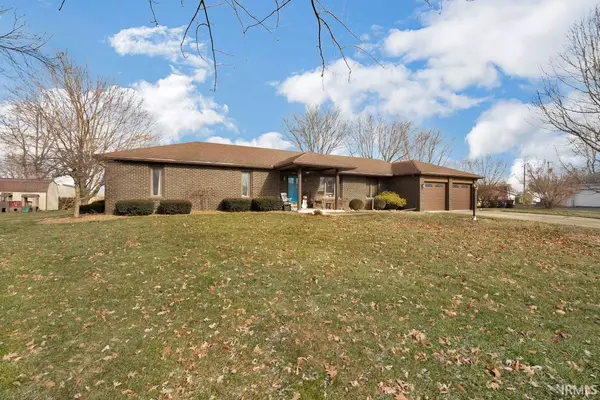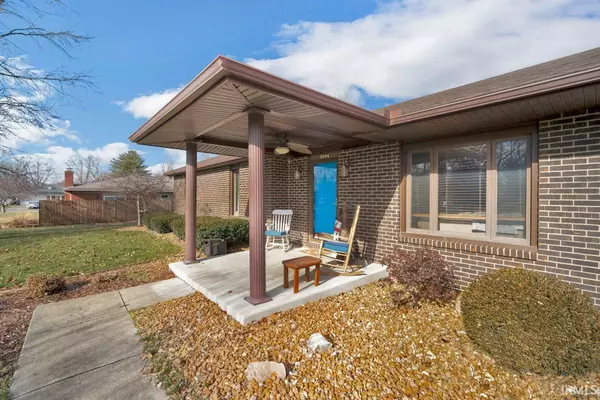$192,500
$192,500
For more information regarding the value of a property, please contact us for a free consultation.
4 Beds
3 Baths
2,110 SqFt
SOLD DATE : 03/12/2021
Key Details
Sold Price $192,500
Property Type Single Family Home
Sub Type Site-Built Home
Listing Status Sold
Purchase Type For Sale
Square Footage 2,110 sqft
Subdivision Urbandale
MLS Listing ID 202101999
Sold Date 03/12/21
Style One Story
Bedrooms 4
Full Baths 2
Half Baths 1
Abv Grd Liv Area 2,110
Total Fin. Sqft 2110
Year Built 1977
Annual Tax Amount $1,743
Tax Year 2020
Lot Size 0.460 Acres
Property Description
WIDE OPEN SPACES! Inside and outside, this property offers cozy comforts and also plenty of room to spread out. Welcome home to your brick ranch situated on a quiet cul-de-sac and located on just under one-half of an acre. The understated exterior offers clean lines, natural tones, low-maintenance landscaping, an attached two-car garage and a storage shed in the back. The covered front porch greets you and invites you inside to your first large living space featuring floor-to-ceiling wood-burning fireplace. Whether you are catching the game, having your own game night, tackling homework, gathered around the dining table or just relaxing and snacking, this layout keeps everyone a part of the conversation while also creating a smooth transition between the living room, dining area and kitchen. Open concept living together with natural light, recessed and pendant lighting, this space feels light, bright and airy! A desirable floor plan, this home features four bedrooms and two-and-a-half baths. You will really love your second living space too! With exposed wood beams, plush carpet and views of your backyard, this is the kind of room where you can work, workout, let the kids play or all of these at the same time! This room also has extra closet storage, so you can easily tuck the toys and blankets out of sight when you want. Off of this room, you can step outside to your covered back porch where you can keep an eye on the kids, watch the snow fall or sip some summer tea in the shade. This is a perfect spot to savor the moments in every season!
Location
State IN
Area Howard County
Direction W Boulevard west to Malfalfa/300 W. North on Malfalfa to Covey Ln. Covey Ln to Gordon Dr. Gordon Dr to Gordon Ct.
Rooms
Basement Crawl
Dining Room 11 x 12
Kitchen Main, 13 x 12
Ensuite Laundry Main
Interior
Laundry Location Main
Heating Electric, Heat Pump
Cooling Heat Pump
Flooring Carpet, Hardwood Floors
Fireplaces Number 1
Fireplaces Type Living/Great Rm, Wood Burning
Appliance Refrigerator, Range-Gas, Water Heater Electric
Laundry Main, 7 x 5
Exterior
Garage Attached
Garage Spaces 2.0
Amenities Available 1st Bdrm En Suite, Cable Available, Ceiling Fan(s), Countertops-Laminate, Dryer Hook Up Electric, Landscaped, Range/Oven Hook Up Gas, Stand Up Shower, Great Room, Main Floor Laundry, Washer Hook-Up
Waterfront No
Roof Type Shingle
Building
Lot Description Cul-De-Sac, Level
Story 1
Foundation Crawl
Sewer City
Water Well
Architectural Style Ranch
Structure Type Brick
New Construction No
Schools
Elementary Schools Boulevard
Middle Schools Maple Crest
High Schools Kokomo
School District Kokomo-Center Township Cons. S.D.
Read Less Info
Want to know what your home might be worth? Contact us for a FREE valuation!

Our team is ready to help you sell your home for the highest possible price ASAP

IDX information provided by the Indiana Regional MLS
Bought with Ally Johnson • The Hardie Group







