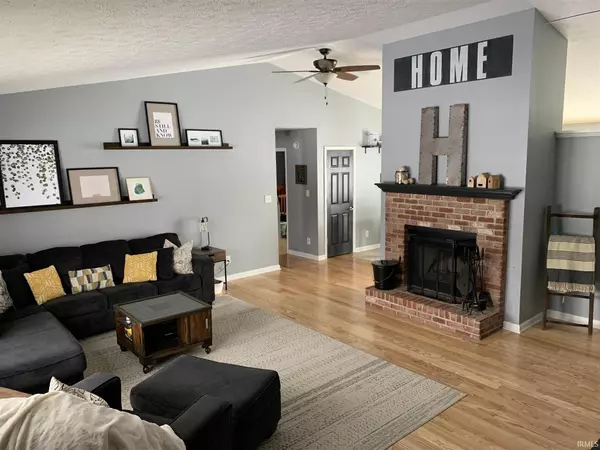$270,000
$270,000
For more information regarding the value of a property, please contact us for a free consultation.
3 Beds
2 Baths
1,732 SqFt
SOLD DATE : 03/31/2021
Key Details
Sold Price $270,000
Property Type Single Family Home
Sub Type Site-Built Home
Listing Status Sold
Purchase Type For Sale
Square Footage 1,732 sqft
Subdivision Maple Run Estates
MLS Listing ID 202105414
Sold Date 03/31/21
Style One Story
Bedrooms 3
Full Baths 2
Abv Grd Liv Area 1,732
Total Fin. Sqft 1732
Year Built 2004
Annual Tax Amount $1,384
Tax Year 2021
Lot Size 1.010 Acres
Property Description
3 bedroom 2 full bath Brick Ranch with 1732 sq. ft setting on 1.01 acres in Maple Run Estates. 1 1/2 miles off of 37S. As you open the door first things you will notice is all the natural light that comes into the open floor plan. A Wood burning fireplace in the Great room, for those cold winter nights. Vaulted ceilings that run through the Great room, Dinning Room and Kitchen. The Kitchen has new soap stone counters, full appliance package included. lots of prep area, along with kitchen island. New sliding glass doors opening up to the wonderful back yard. The floors throughout the home are Ash wood. This is a 2/1 split floor plan. The Master bedroom is 17x15 with walk in closet +, along with Master bath w2/sinks. 2 car attached garage. conveniently located to Hwy 37 between Bedford and Bloomington.What more could you ask for, schedule your showing today.
Location
State IN
Area Lawrence County
Direction at Judah stoplight to west first road to left is sieboldt quarry road. Approx 1.5 miles to right into maple run esttes . to 221 Maple Run Estates BLVD
Rooms
Basement Crawl
Dining Room 10 x 12
Kitchen Main, 12 x 12
Ensuite Laundry Main
Interior
Laundry Location Main
Heating Heat Pump
Cooling Central Air
Flooring Carpet, Hardwood Floors
Fireplaces Number 1
Fireplaces Type Living/Great Rm
Appliance Dishwasher, Microwave, Refrigerator, Window Treatments, Cooktop-Electric, Oven-Electric, Range-Electric
Laundry Main, 16 x 6
Exterior
Exterior Feature None
Garage Attached
Garage Spaces 2.0
Fence None
Amenities Available Breakfast Bar, Cable Ready, Ceiling Fan(s), Countertops-Solid Surf, Garage Door Opener, Landscaped, Open Floor Plan, Patio Open, Six Panel Doors, Twin Sink Vanity, RV Parking, Tub/Shower Combination, Main Level Bedroom Suite, Main Floor Laundry
Waterfront No
Roof Type Shingle
Building
Lot Description Corner, Level
Story 1
Foundation Crawl
Sewer Septic
Water City
Architectural Style Ranch
Structure Type Brick
New Construction No
Schools
Elementary Schools Springville
Middle Schools Oolitic
High Schools Bedford-North Lawrence
School District North Lawrence Community Schools
Read Less Info
Want to know what your home might be worth? Contact us for a FREE valuation!

Our team is ready to help you sell your home for the highest possible price ASAP

IDX information provided by the Indiana Regional MLS
Bought with Jennifer Woods • FC Tucker/Bloomington REALTORS







