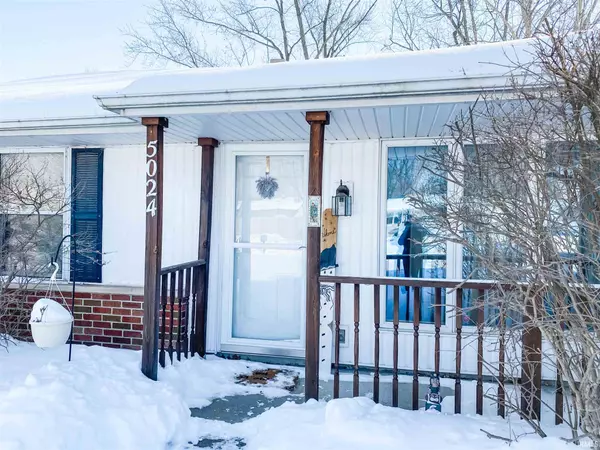$140,000
$138,000
1.4%For more information regarding the value of a property, please contact us for a free consultation.
3 Beds
2 Baths
1,282 SqFt
SOLD DATE : 03/09/2021
Key Details
Sold Price $140,000
Property Type Single Family Home
Sub Type Site-Built Home
Listing Status Sold
Purchase Type For Sale
Square Footage 1,282 sqft
Subdivision Maplewood Downs
MLS Listing ID 202105309
Sold Date 03/09/21
Style One Story
Bedrooms 3
Full Baths 1
Half Baths 1
HOA Fees $2/ann
Abv Grd Liv Area 1,282
Total Fin. Sqft 1282
Year Built 1969
Annual Tax Amount $1,216
Tax Year 2019
Lot Size 0.257 Acres
Property Description
HERE IT IS!!! As you walk in the front door, the CHEERY living room invites you in - perfect for hosting guests or could be used as a formal Dining Room, if you wanted it to. Flowing into the OPEN KITCHEN, there is LOTS of SPACE and a GREAT EAT-IN Dining Area, which is OPEN to FAMILY ROOM, complete with BEAUTIFUL Brick FIREPLACE. The Patio Door from the FAMILY ROOM takes you out the the SCREENED-IN Porch - the perfect place to drink coffee in the morning or watch the birds throughout the warmer days. There are 3 GOOD size Bedrooms, 1 and 1/2 Bathrooms and a CUTE little LAUNDRY ROOM. There is a FENCED-IN Backyard, which has SPECTACULAR Landscaping! There are lilac trees, rose of sharon, butterfly bush, lots of lilies and wildflowers. This home has been METICULOUSLY MAINTAINED! NEW Furnace in 2018, NEW AC in 2017, NEW Carpet, ROOF just 7 years old, WELL INSULATED. Appliances INCLUDED! This home is MOVE-IN Ready :-)
Location
State IN
Area Allen County
Direction Maplecrest to bellefield to Driftwood
Rooms
Family Room 20 x 11
Basement Slab
Kitchen Main, 14 x 12
Ensuite Laundry Main
Interior
Laundry Location Main
Heating Forced Air, Gas
Cooling Central Air
Flooring Carpet, Laminate
Fireplaces Number 1
Fireplaces Type Family Rm, Gas Log
Appliance Microwave, Refrigerator, Washer, Dryer-Electric, Range-Electric, Water Heater Gas
Laundry Main, 6 x 6
Exterior
Exterior Feature Sidewalks
Garage Attached
Garage Spaces 2.0
Fence Chain Link
Amenities Available 1st Bdrm En Suite, Disposal, Dryer Hook Up Electric, Eat-In Kitchen, Porch Covered, Porch Screened, Stand Up Shower, Tub/Shower Combination, Main Level Bedroom Suite, Main Floor Laundry
Waterfront No
Roof Type Shingle
Building
Lot Description Level
Story 1
Foundation Slab
Sewer City
Water City
Architectural Style Ranch
Structure Type Brick,Vinyl
New Construction No
Schools
Elementary Schools St. Joseph Central
Middle Schools Jefferson
High Schools Northrop
School District Fort Wayne Community
Read Less Info
Want to know what your home might be worth? Contact us for a FREE valuation!

Our team is ready to help you sell your home for the highest possible price ASAP

IDX information provided by the Indiana Regional MLS
Bought with Jennifer Smallwood • Indiana Flat Fee Realty







