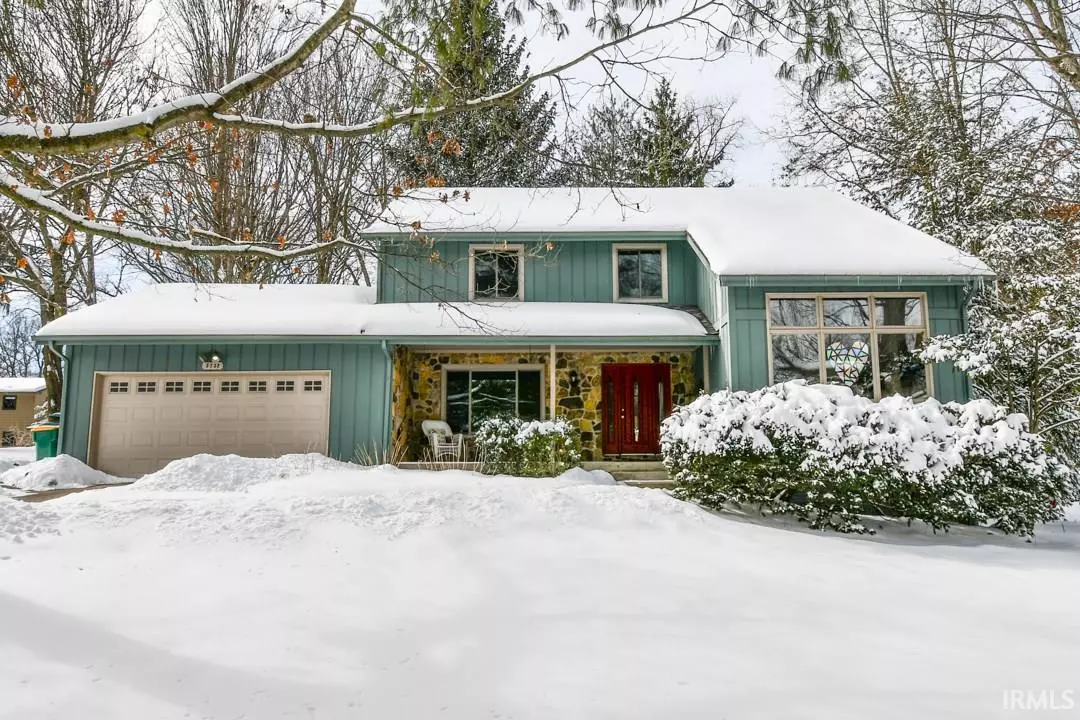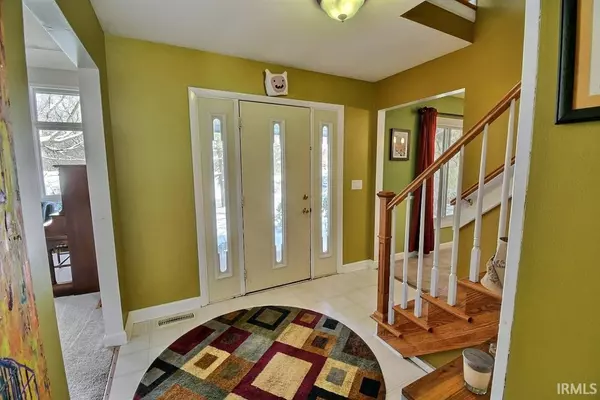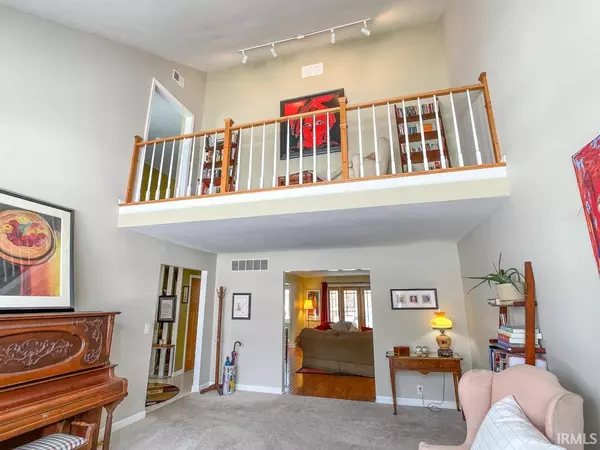$365,000
$360,000
1.4%For more information regarding the value of a property, please contact us for a free consultation.
4 Beds
3 Baths
3,246 SqFt
SOLD DATE : 04/15/2021
Key Details
Sold Price $365,000
Property Type Single Family Home
Sub Type Site-Built Home
Listing Status Sold
Purchase Type For Sale
Square Footage 3,246 sqft
Subdivision Capilano Estates
MLS Listing ID 202105054
Sold Date 04/15/21
Style Two Story
Bedrooms 4
Full Baths 2
Half Baths 1
Abv Grd Liv Area 2,446
Total Fin. Sqft 3246
Year Built 1974
Annual Tax Amount $1,991
Tax Year 2019
Lot Size 0.377 Acres
Property Description
Cozy home offering many updates in Capilano Estates. Open and spacious living room with vaulted ceiling, upper level balcony and large windows that fill the room with natural light. Sleek kitchen with new dishwasher, newer refrigerator and cooktop, double wall oven. Cozy family room with wood burning fireplace and beautiful hardwood floors. Four upper level bedrooms including master suite with walk-in closet, new bath and built-in vanity. Built-ins offer storage in additional bedrooms. Partially finished basement with laundry room, rec room and outside entrance. Outside you'll find a nice backyard with mature trees, deck, patio and firepit. Other updates include 2 year old roof, Anderson windows and new solid wood doors!
Location
State IN
Area Tippecanoe County
Direction US 52 W, right on Capilano Drive, keep right and continue to home.
Rooms
Family Room 20 x 14
Basement Full Basement, Outside Entrance, Partially Finished
Dining Room 13 x 14
Kitchen Main, 13 x 19
Ensuite Laundry Basement
Interior
Laundry Location Basement
Heating Gas, Forced Air
Cooling Central Air
Fireplaces Number 1
Fireplaces Type Living/Great Rm, Wood Burning
Appliance Dishwasher, Refrigerator, Oven-Double, Range-Gas
Laundry Basement
Exterior
Garage Attached
Garage Spaces 2.0
Amenities Available Balcony, Built-In Bookcase, Cable Ready, Ceiling-Cathedral, Ceiling Fan(s), Closet(s) Cedar, Closet(s) Walk-in, Deck Open, Foyer Entry, Garage Door Opener, Irrigation System, Porch Covered, Porch Screened, Range/Oven Hook Up Gas, Stand Up Shower, Tub/Shower Combination, Formal Dining Room
Waterfront No
Building
Lot Description Corner, Partially Wooded, 0-2.9999
Story 2
Foundation Full Basement, Outside Entrance, Partially Finished
Sewer Septic
Water City
Architectural Style Contemporary
Structure Type Brick,Cedar
New Construction No
Schools
Elementary Schools Klondike
Middle Schools Klondike
High Schools William Henry Harrison
School District Tippecanoe School Corp.
Read Less Info
Want to know what your home might be worth? Contact us for a FREE valuation!

Our team is ready to help you sell your home for the highest possible price ASAP

IDX information provided by the Indiana Regional MLS
Bought with Ken Koch • Keller Williams Lafayette







