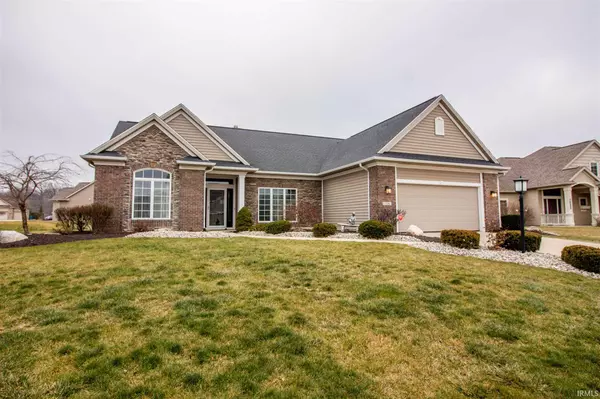$284,900
$284,900
For more information regarding the value of a property, please contact us for a free consultation.
3 Beds
2 Baths
1,945 SqFt
SOLD DATE : 03/18/2021
Key Details
Sold Price $284,900
Property Type Single Family Home
Sub Type Site-Built Home
Listing Status Sold
Purchase Type For Sale
Square Footage 1,945 sqft
Subdivision Rothman Pointe
MLS Listing ID 202101428
Sold Date 03/18/21
Style One Story
Bedrooms 3
Full Baths 2
Abv Grd Liv Area 1,945
Total Fin. Sqft 1945
Year Built 2011
Annual Tax Amount $1,881
Tax Year 2021
Lot Size 10,454 Sqft
Property Description
Seller has accepted an offer, accepting back up offers. Don’t miss your opportunity with this three bedroom and two full bath custom built Windsor home with over 1900 finished square feet that has tons of upgrades! Close to restaurants, schools, shopping, with easy access to I69 and I469! Beautiful decor and so many upgrades throughout the home. Outside you're greeted with professional landscaping . Upon entering the home you'll find an open dining room with large windows allowing plenty of natural sun light. The great room, kitchen and dining room have a semi open concept with a 3 way gas log fireplace between the great room and dining area. High end wood laminate flooring throughout the home. The kitchen features custom cabinetry, abundant storage space and newly installed black Granite and white Quartz counter tops that pop with the all stainless steel appliances. The main level master suite is large with an oversized walk in closet, Gorgeous Custom walk-in tiled shower and double sink vanity. Also on the main level are 2 other nice sized bedrooms and another full bathroom. Out back is a 12x11 Screened porch, perfect for entertaining during warmer days. The 2 car garage has a nice 4' bump out for extra storage. So many reasons to make this beautiful move in ready home yours!
Location
State IN
Area Allen County
Direction 1/2 mile east of Maplecrest Rd on Rothman Rd
Rooms
Basement Slab
Dining Room 12 x 12
Kitchen Main, 12 x 13
Ensuite Laundry Main
Interior
Laundry Location Main
Heating Forced Air, Gas
Cooling Central Air
Flooring Carpet, Laminate
Fireplaces Number 1
Fireplaces Type Gas Log, Living/Great Rm
Appliance Dishwasher, Microwave, Refrigerator, Window Treatments, Oven-Electric, Range-Electric, Water Heater Gas
Laundry Main, 6 x 5
Exterior
Garage Attached
Garage Spaces 2.0
Amenities Available 1st Bdrm En Suite, Ceiling-Tray, Ceiling Fan(s), Disposal, Garage Door Opener, Near Walking Trail, Patio Open, Porch Covered, Split Br Floor Plan, Stand Up Shower, Custom Cabinetry
Waterfront No
Roof Type Shingle
Building
Lot Description Level
Story 1
Foundation Slab
Sewer City
Water City
Architectural Style Ranch
Structure Type Stone,Vinyl
New Construction No
Schools
Elementary Schools Shambaugh
Middle Schools Jefferson
High Schools Northrop
School District Fort Wayne Community
Read Less Info
Want to know what your home might be worth? Contact us for a FREE valuation!

Our team is ready to help you sell your home for the highest possible price ASAP

IDX information provided by the Indiana Regional MLS
Bought with Alison Rhinehart • Keller Williams Realty Group







