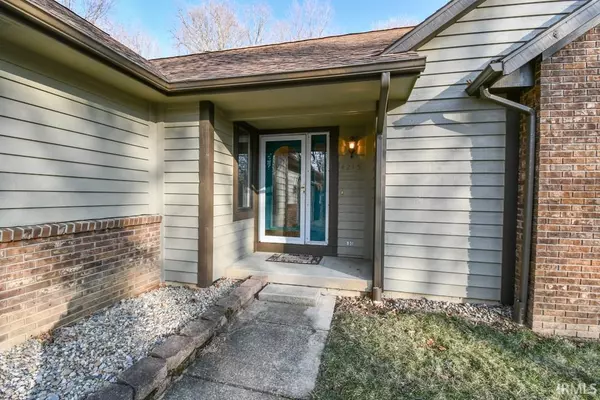$350,000
$350,000
For more information regarding the value of a property, please contact us for a free consultation.
3 Beds
4 Baths
3,458 SqFt
SOLD DATE : 03/11/2021
Key Details
Sold Price $350,000
Property Type Single Family Home
Sub Type Site-Built Home
Listing Status Sold
Purchase Type For Sale
Square Footage 3,458 sqft
Subdivision None
MLS Listing ID 202101507
Sold Date 03/11/21
Style One Story
Bedrooms 3
Full Baths 3
Half Baths 1
Abv Grd Liv Area 1,870
Total Fin. Sqft 3458
Year Built 1988
Annual Tax Amount $1,819
Tax Year 2020
Lot Size 2.069 Acres
Property Description
Beautifully wooded setting on over 2 acres this well built ranch with full basement offers over 3500 potential square feet of living space, cathedral ceilings, 3 full baths, 25 x 26 attached garage and 25 x 24 detached garage, open floor concept, 996 square feet back deck spans entire width of home, great layout for entertaining, 3 fireplaces, 2-gas log upstairs, 1 wood in basement rec room complete with full bar and room for pool/ping pong table and 2nd stair case to garage. Lots of storage, minutes to Purdue, Harrison, shopping! Call today! You will be proud to call this our home! Underground utilities gas and elec.
Location
State IN
Area Tippecanoe County
Zoning Other
Direction US 52 West to N 300 W Home on the right.
Rooms
Family Room 20 x 16
Basement Finished, Full Basement, Outside Entrance
Dining Room 12 x 10
Kitchen Main, 14 x 14
Ensuite Laundry Main
Interior
Laundry Location Main
Heating Forced Air, Gas
Cooling Central Air
Flooring Vinyl
Fireplaces Number 3
Fireplaces Type 1st Bdrm, Basement, Living/Great Rm, Rec Rm
Appliance Microwave, Refrigerator, Washer, Window Treatments, Dryer-Electric, Range-Gas, Water Heater Gas
Laundry Main, 12 x 5
Exterior
Garage Attached
Garage Spaces 2.5
Fence None
Amenities Available Cable Available, Ceiling-Cathedral, Closet(s) Walk-in, Countertops-Laminate, Deck Open, Detector-Smoke, Disposal, Dryer Hook Up Electric, Eat-In Kitchen, Foyer Entry, Garage Door Opener, Near Walking Trail, Open Floor Plan, Pocket Doors, Range/Oven Hook Up Gas, Skylight(s), Storm Doors, Storm Windows, Twin Sink Vanity, Wet Bar, RV Parking, Stand Up Shower, Tub/Shower Combination, Main Level Bedroom Suite, Great Room, Main Floor Laundry
Waterfront No
Roof Type Asphalt
Building
Lot Description 0-2.9999, Level, Partially Wooded
Story 1
Foundation Finished, Full Basement, Outside Entrance
Sewer Septic
Water Well
Architectural Style Contemporary, Ranch
Structure Type Wood
New Construction No
Schools
Elementary Schools Klondike
Middle Schools Klondike
High Schools William Henry Harrison
School District Tippecanoe School Corp.
Read Less Info
Want to know what your home might be worth? Contact us for a FREE valuation!

Our team is ready to help you sell your home for the highest possible price ASAP

IDX information provided by the Indiana Regional MLS
Bought with Amber Everest • BerkshireHathaway HS IN Realty







