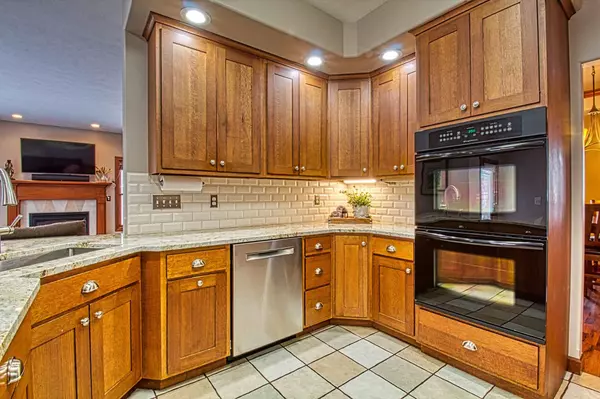$470,000
$479,000
1.9%For more information regarding the value of a property, please contact us for a free consultation.
4 Beds
5 Baths
3,422 SqFt
SOLD DATE : 03/31/2021
Key Details
Sold Price $470,000
Property Type Single Family Home
Sub Type Site-Built Home
Listing Status Sold
Purchase Type For Sale
Square Footage 3,422 sqft
Subdivision None
MLS Listing ID 202104615
Sold Date 03/31/21
Style Two Story
Bedrooms 4
Full Baths 3
Half Baths 2
Abv Grd Liv Area 2,372
Total Fin. Sqft 3422
Year Built 2004
Annual Tax Amount $2,671
Tax Year 2021
Lot Size 11.680 Acres
Property Description
Welcome to this custom built home conveniently located close to town! Spacious 4 bedroom home features an 11.68 acre wooded lot. All kitchen cabinets are custom solid quarter sawn oak. Tile backsplash, granite countertops, and custom lighting complete the kitchen. Formal dining room has an elegant tray ceiling. Porcelain ceramic floors throughout the kitchen, informal dining room, and laundry room. The sliding glass door in the kitchen leads to a screened in porch to enjoy dinners overlooking the deer and turkey that wander up in the backyard. Windows throughout the home fold in for easy cleaning. Fireplace on the main level for added heat in the living room, as well as a wood fireplace with adjustable blower in the lower level with a gas starter. Living room windows and deck overlook the private backyard. Half bathroom, laundry room, and drop zone featuring a custom built locker area provides a great space to drop book bags, shoes, etc. There is also a pet washing station, with a utility sink, in this room off the large 3 car garage. Upstairs, you will find a master bedroom that is filled with natural light that overlooks the woods behind the home. Master bathroom is large and has a jetted tub, separate stand up shower, and double vanity. Two more bedrooms complete the upstairs floor plan. Both have walk-in closets and are complete with a Jack 'n Jill bathroom. All the closets contain Elfa shelving that are custom designed. Additionally, the master bedroom has pull out shoe racks, boot hangers, and pull out wood jewelry boxes. The master bedroom has a door into the attic for possible bonus room or to move laundry upstairs. Bonus room has electric, lighting, HVAC and has been insulated where the room could be finished. In the lower level, grab a book, and get cozy next to the fireplace, taking time to enjoy the wet bar too. The lower level sports spacious 9 ft. ceilings, the fourth bedroom (walk-in closet), a full bath, an exercise room, and two mechanical rooms with added storage. Patio doors in the family room lead to the large backyard with over 11 acres to enjoy, you will have a rare opportunity to explore nature. The newly added 30x40 insulated pole barn gives extra space for entertaining with a built in rock wall for the kids, it has one 12’x12’ and one 8’x8’ overhead door for easy access to smaller toys
Location
State IN
Area Kosciusko County
Direction SR15 N, right on 350 N to home on left.
Rooms
Family Room 14 x 17
Basement Finished, Full Basement, Walk-Out Basement
Dining Room 12 x 12
Kitchen Main, 12 x 11
Ensuite Laundry Main
Interior
Laundry Location Main
Heating Forced Air, Gas
Cooling Central Air
Flooring Carpet, Laminate, Tile
Fireplaces Number 2
Fireplaces Type 5th Bdrm, Basement, Gas Log, Gas Starter, Living/Great Rm, Two, Wood Burning
Appliance Dishwasher, Microwave, Refrigerator, Cooktop-Gas, Oven-Convection, Water Softener-Owned
Laundry Main, 9 x 14
Exterior
Garage Attached
Garage Spaces 3.0
Fence Privacy, PVC
Amenities Available Attic Pull Down Stairs, Attic Storage, Ceiling-Tray, Ceiling Fan(s), Closet(s) Walk-in, Deck Covered, Deck Open, Detector-Smoke, Firepit, Garage Door Opener, Jet Tub, Generator Ready, Landscaped, Porch Screened, Twin Sink Vanity, Utility Sink, Stand Up Shower, Tub/Shower Combination, Formal Dining Room, Main Floor Laundry, Custom Cabinetry, Jack & Jill Bath
Waterfront No
Roof Type Asphalt,Shingle
Building
Lot Description 10-14.999, Partially Wooded
Story 2
Foundation Finished, Full Basement, Walk-Out Basement
Sewer Septic
Water Well
Architectural Style Traditional
Structure Type Stone,Vinyl
New Construction No
Schools
Elementary Schools Madison
Middle Schools Edgewood
High Schools Warsaw
School District Warsaw Community
Read Less Info
Want to know what your home might be worth? Contact us for a FREE valuation!

Our team is ready to help you sell your home for the highest possible price ASAP

IDX information provided by the Indiana Regional MLS
Bought with Sally Bailey • Coldwell Banker Real Estate Group







