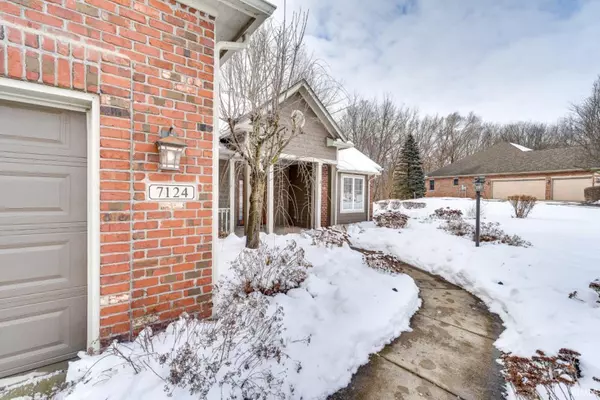$366,250
$359,900
1.8%For more information regarding the value of a property, please contact us for a free consultation.
4 Beds
3 Baths
2,454 SqFt
SOLD DATE : 03/22/2021
Key Details
Sold Price $366,250
Property Type Single Family Home
Sub Type Site-Built Home
Listing Status Sold
Purchase Type For Sale
Square Footage 2,454 sqft
Subdivision River Bluff
MLS Listing ID 202104417
Sold Date 03/22/21
Style One and Half Story
Bedrooms 4
Full Baths 3
Abv Grd Liv Area 2,454
Total Fin. Sqft 2454
Year Built 2000
Annual Tax Amount $2,217
Tax Year 2020
Lot Size 0.806 Acres
Property Description
**Special Financing Incentives available on this property from SIRVA Mortgage.** Welcome home to this amazing ranch open concept retreat with 4 bedrooms and 3 FULL baths only minutes outside of West Lafayette! Enjoy country living right next to Battle Ground Golf Club and tucked up against Prophetstown State Park! You'll be thrilled when you walk in this home with its formal dining area, soaring ceilings, oversized great room with inviting 2- sided fireplace, sunroom, open deck overlooking a stunning wooded ravine and spring, and a She-Shed with gas and electric utilities run to it so you could use it for a hobby, work, home school, or whatever you choose! Tucked behind the great room are two bedrooms and a full bath. The functional kitchen has plenty of granite counters, breakfast bar area, under cabinet lighting, and a full suite of stainless appliances! Plenty of space in the informal dining and a hearth room area that enjoy the OTHER side of the two-sided gas fireplace. Relax in the owner's suite complete with oversized separate shower, soaking tub, and dual vanities, and doors to the sunroom. Another surprise is the upstairs bedroom over the 3-car garage with accompanying closet and full bath. Wintek Fiber Optic available at this home! This is a retreat that will make ZOOM work or school at home a DREAM!
Location
State IN
Area Tippecanoe County
Zoning Other
Direction Through Battleground to Pretty Prairie Rd to R on Greenview to home on the Right.
Rooms
Basement Slab
Dining Room 12 x 12
Kitchen Main, 13 x 13
Ensuite Laundry Main
Interior
Laundry Location Main
Heating Gas, Forced Air
Cooling Central Air
Flooring Carpet, Hardwood Floors, Tile
Fireplaces Number 1
Fireplaces Type Breakfast Room, Living/Great Rm, Fireplace Screen/Door, Gas Log, One
Appliance Dishwasher, Microwave, Refrigerator, Washer, Dryer-Electric, Humidifier, Range-Gas, Water Heater Gas, Water Softener-Owned
Laundry Main, 7 x 10
Exterior
Garage Attached
Garage Spaces 3.0
Fence None
Amenities Available 1st Bdrm En Suite, Adj to State/Natnl Forest, Breakfast Bar, Built-In Speaker System, Cable Ready, Ceiling-9+, Ceilings-Vaulted, Closet(s) Walk-in, Countertops-Stone, Deck Covered, Detector-Smoke, Disposal, Foyer Entry, Garage Door Opener, Garden Tub, Landscaped, Open Floor Plan, Porch Covered, Six Panel Doors, Split Br Floor Plan, Twin Sink Vanity, Utility Sink, Stand Up Shower, Tub and Separate Shower, Tub/Shower Combination, Main Level Bedroom Suite, Formal Dining Room, Great Room, Main Floor Laundry
Waterfront No
Roof Type Asphalt,Dimensional Shingles
Building
Lot Description Level, Partially Wooded, Slope, 0-2.9999
Story 1.5
Foundation Slab
Sewer City
Water City
Architectural Style Craftsman
Structure Type Brick,Other
New Construction No
Schools
Elementary Schools Battle Ground
Middle Schools Battle Ground
High Schools William Henry Harrison
School District Tippecanoe School Corp.
Read Less Info
Want to know what your home might be worth? Contact us for a FREE valuation!

Our team is ready to help you sell your home for the highest possible price ASAP

IDX information provided by the Indiana Regional MLS
Bought with Kristy Sporre • Keller Williams Lafayette







