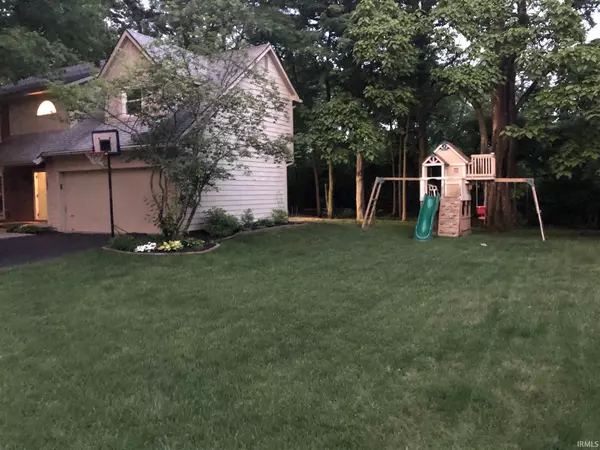$315,000
$315,000
For more information regarding the value of a property, please contact us for a free consultation.
3 Beds
3 Baths
2,168 SqFt
SOLD DATE : 03/19/2021
Key Details
Sold Price $315,000
Property Type Single Family Home
Sub Type Site-Built Home
Listing Status Sold
Purchase Type For Sale
Square Footage 2,168 sqft
Subdivision None
MLS Listing ID 202104772
Sold Date 03/19/21
Style Two Story
Bedrooms 3
Full Baths 2
Half Baths 1
Abv Grd Liv Area 2,168
Total Fin. Sqft 2168
Year Built 1984
Annual Tax Amount $2,134
Tax Year 2019
Lot Size 8,276 Sqft
Property Description
Stunning newly remodeled home in Fishers across from the Geist lake. This recently renovated home is just steps from the Geist walking/running path, and just a short walk to the water. Enjoy summers eating over the lake, kayaking, paddle boarding, and boating from the marina rental dock just down the road. It’s also located close to 96th street, allowing for a great commute into Indianapolis or neighboring locations. This home comes on a beautiful wooded lot, in a wonderful neighborhood, with lots of trees and hills. Enjoy views of the outdoors through all the windows in the house allowing for streaming sunlight. This home was just remodeled with luxurious upgrades throughout the kitchen and bathrooms, with a spacious master-walk in bathroom off the master bedroom. Send your children to the top schools in the state, with Geist elementary, Fall Creek intermediate/jr high, and Hamilton South-Eastern High School, as this house is located in Fishers, within Hamilton County. This home comes with a captivating bright and airy kitchen, that opens into the dining room with a fire-place, and an enclosed back porch, allowing for perfect summer cookouts and fresh air. Home details: Upstairs: 3 large bedrooms, with extra 8 x 8 space, large master on suite bath, large master walk in closet, large luxurious full guest bath. Downstairs: Gorgeous living room with extra playroom space, renovated kitchen and dining room with fire place, updated half bathroom/laundry room, and foyer. This home isn’t going to last — schedule your showing before it’s gone Inspections are welcome, but sold as is- HOA-380 a year
Location
State IN
Area Hamilton County
Direction 96TH ST TO FALL CREEK ROAD,TURN LEFT ON ROUND ABOUT TO FIRST DRIVE ON LEFT, TAKE NEXT LEFT HOME ON LEFT.
Rooms
Basement Slab
Dining Room 17 x 13
Kitchen Main, 10 x 13
Ensuite Laundry Main
Interior
Laundry Location Main
Heating Forced Air, Gas
Cooling Central Air
Fireplaces Number 1
Fireplaces Type Dining Rm
Appliance Dishwasher, Microwave, Refrigerator, Range-Electric
Laundry Main
Exterior
Garage Attached
Garage Spaces 2.0
Waterfront No
Building
Lot Description Partially Wooded
Story 2
Foundation Slab
Sewer City
Water City
Architectural Style Traditional
Structure Type Wood
New Construction No
Schools
Elementary Schools Geist
Middle Schools Fall Creek
High Schools Hamilton Southeastern
School District Hamilton Southeastern Schools
Read Less Info
Want to know what your home might be worth? Contact us for a FREE valuation!

Our team is ready to help you sell your home for the highest possible price ASAP

IDX information provided by the Indiana Regional MLS
Bought with Sophia Pingley • Sophia Realty







