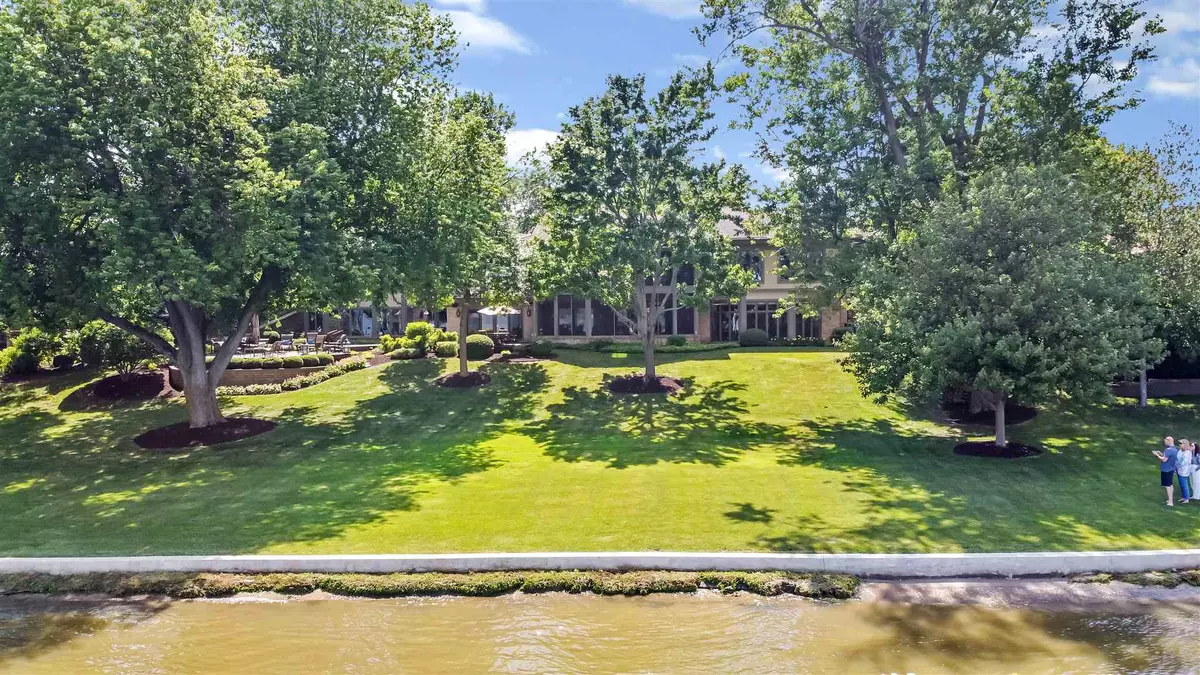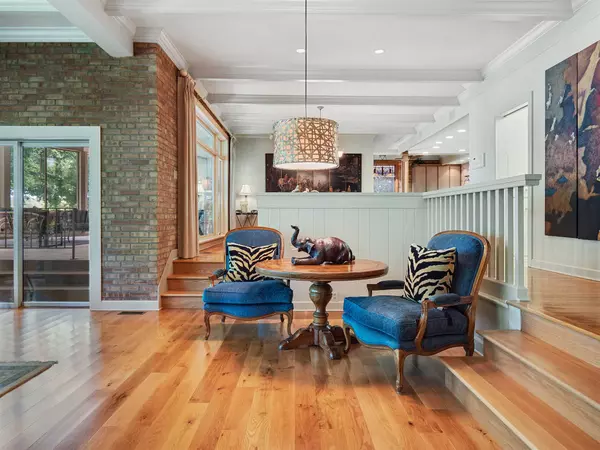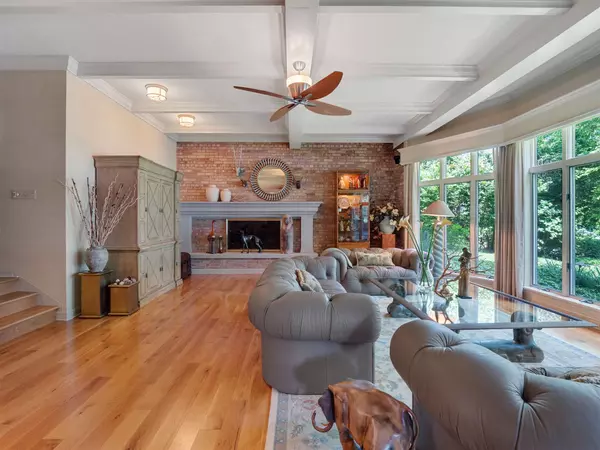$1,535,000
$1,650,000
7.0%For more information regarding the value of a property, please contact us for a free consultation.
4 Beds
5 Baths
7,217 SqFt
SOLD DATE : 01/22/2021
Key Details
Sold Price $1,535,000
Property Type Single Family Home
Sub Type Site-Built Home
Listing Status Sold
Purchase Type For Sale
Square Footage 7,217 sqft
Subdivision None
MLS Listing ID 202102304
Sold Date 01/22/21
Style One Story
Bedrooms 4
Full Baths 4
Half Baths 1
Abv Grd Liv Area 3,582
Total Fin. Sqft 7217
Year Built 1957
Annual Tax Amount $20,398
Tax Year 2020
Lot Size 0.865 Acres
Property Description
A truly exceptional property with a custom and unique design all nestled on the hillside of 174ft of Winona Lake Shoreline. Nearly 7000 sq ft of living space in this sprawling ranch with finished lower level (main level from lakeside) will provide many years of enjoyment and allow you to make memories that will last a lifetime. There are 4 spacious bedrooms - 2 are suites including the master suite which is spectacular with large sitting area included next to the fireplace as well as Latte/Coffee Bar, balcony overlooking the screened porch as well as the lake views of Winona Lake. The Master Bathroom is spacious and full of amenities that will not disappoint, from the bidet to the towel warmers to the walk-in shower, vanities and more- a must see for lake living in this area. There are 2 guest bedrooms and a staircase leading to the main living space in the walk out lower level as well as another wing of the home featuring a private office with lake views, a bedroom suite and a foyer area. There are 2 staircases that lead to the main living space. There is also a "Man Cave" Garage that is complete with epoxied flooring and all the necessities. A private garage is just off the master suite for the residents of the home. In the lower level enjoy Family room, living room, rec room with billiard table and office space as well as Wine Bar, Wine Tasting Room, Kitchen, Dining Room and other sitting areas and the star of the show may just be the over-sized screened porch where many naps can be enjoyed, family entertaining and relaxation can be part of your daily routine. Outside there is a huge yard to enjoy all outdoor activities as well as a grilling station, decking to enjoy for small crowd or a large crowd- take your pick- This home has been meticulously maintained and is an extraordinary offering providing lakefront lifestyle and lakefront living that will leave your guests not wanting to leave when they visit. Experience the lake lifestyle you deserve at this phenomenal once in a lifetime property. Winona Lake is an all sports lake and will provide restaurants and shopping that you can go to by boat in the Winona Village!
Location
State IN
Area Kosciusko County
Direction Country Club Rd to Country Club Drive S to Country Club Drive E to home on left.
Rooms
Family Room 26 x 27
Basement Finished, Walk-Out Basement
Dining Room 12 x 18
Kitchen Lower, 26 x 11
Ensuite Laundry Lower
Interior
Laundry Location Lower
Heating Electric, Heat Pump
Cooling Heat Pump
Flooring Carpet, Concrete, Hardwood Floors, Tile
Fireplaces Number 2
Fireplaces Type Family Rm, 1st Bdrm, Gas Log, Basement, Two, Vented
Appliance Dishwasher, Microwave, Refrigerator, Washer, Window Treatments, Cooktop-Electric, Freezer, Ice Maker, Kitchen Exhaust Downdraft, Oven-Built-In, Oven-Double, Oven-Electric, Range-Electric, Water Filtration System, Water Heater Gas, Water Softener-Owned, Window Treatment-Blinds, Wine Chiller
Laundry Lower, 14 x 5
Exterior
Exterior Feature None
Garage Attached
Garage Spaces 4.0
Fence None
Amenities Available 1st Bdrm En Suite, Alarm System-Security, Attic Storage, Balcony, Bar, Breakfast Bar, Built-In Speaker System, Built-In Bookcase, Built-in Desk, Ceiling-9+, Ceiling-Cathedral, Ceiling-Tray, Ceiling Fan(s), Ceilings-Beamed, Ceilings-Vaulted, Closet(s) Walk-in, Countertops-Solid Surf, Countertops-Stone, Crown Molding, Deck Open, Deck on Waterfront, Detector-Smoke, Dryer Hook Up Gas, Eat-In Kitchen, Foyer Entry, Garage Door Opener, Jet/Garden Tub, Guest Quarters, Irrigation System, Kitchen Island, Landscaped, Natural Woodwork, Near Walking Trail, Patio Covered, Porch Covered, Porch Screened, Range/Oven Hook Up Elec, Six Panel Doors, Skylight(s), Twin Sink Vanity, Utility Sink, Wet Bar, Stand Up Shower, Tub and Separate Shower, Tub/Shower Combination, Workshop, Main Level Bedroom Suite, Bidet, Formal Dining Room, Garage-Heated, Great Room, Washer Hook-Up, Custom Cabinetry
Waterfront Yes
Waterfront Description Lake
Roof Type Asphalt,Dimensional Shingles,Other,Shingle
Building
Lot Description 0-2.9999, Irregular, Rolling, Waterfront, Lake, Water View, Waterfront-Medium Bank
Story 1
Foundation Finished, Walk-Out Basement
Sewer City
Water Well
Architectural Style Ranch, Other, Walkout Ranch
Structure Type Brick,Stucco,Vinyl
New Construction No
Schools
Elementary Schools Eisenhower
Middle Schools Edgewood
High Schools Warsaw
School District Warsaw Community
Read Less Info
Want to know what your home might be worth? Contact us for a FREE valuation!

Our team is ready to help you sell your home for the highest possible price ASAP

IDX information provided by the Indiana Regional MLS
Bought with Deb Paton Showley • Coldwell Banker Real Estate Group







