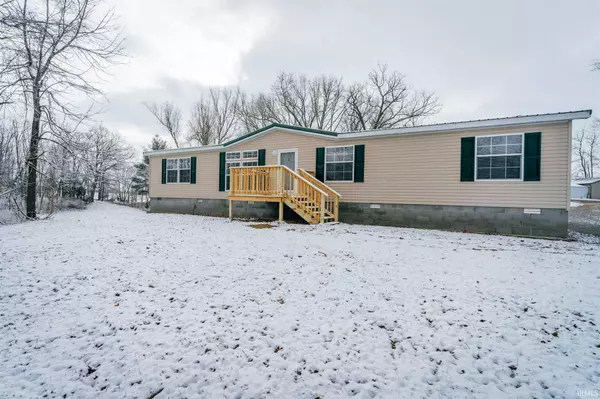$189,900
$189,900
For more information regarding the value of a property, please contact us for a free consultation.
3 Beds
2 Baths
1,560 SqFt
SOLD DATE : 03/25/2021
Key Details
Sold Price $189,900
Property Type Mobile Home
Sub Type Manuf. Home/Mobile Home
Listing Status Sold
Purchase Type For Sale
Square Footage 1,560 sqft
Subdivision None
MLS Listing ID 202101415
Sold Date 03/25/21
Style One Story
Bedrooms 3
Full Baths 2
Abv Grd Liv Area 1,560
Total Fin. Sqft 1560
Year Built 2005
Annual Tax Amount $543
Tax Year 2021
Lot Size 7.840 Acres
Property Description
Approximately 3 minutes from Spring Mill State Park! Orleans address but in Lawrence County. Nearly 8 acres in Lawrence County! Clean and well kept manufactured home with 3 bedrooms and 2 full baths. Recent updates include a new metal roof, front and back decks, new carpet and vinyl floating floor, paint, toilets, kitchen sink and baseboards. Two living rooms, eat in kitchen (appliances included) with breakfast bar, pantry and built in desk, fireplace and master suite with walk in closet and jacuzzi tub. There is a 14x32 utility shed with overhead garage door and and older barn on the property as well. The acreage is partially wooded and pasture making it great for horses, ATV riding, deer hunting etc.
Location
State IN
Area Lawrence County
Direction From Highway 37, turn E on Highway 60 (McDonald's/Wendy's junction). Turn R on Noe Rd, property is on the L.
Rooms
Family Room 20 x 12
Basement Crawl, Slab
Dining Room 13 x 11
Kitchen Main, 13 x 13
Ensuite Laundry Main
Interior
Laundry Location Main
Heating Electric, Forced Air
Cooling Central Air
Flooring Carpet, Vinyl
Fireplaces Number 1
Fireplaces Type Living/Great Rm
Appliance Dishwasher, Microwave, Refrigerator, Range-Electric, Water Heater Electric, Window Treatment-Blinds
Laundry Main
Exterior
Fence Partial
Amenities Available 1st Bdrm En Suite, Breakfast Bar, Ceiling Fan(s), Closet(s) Walk-in, Countertops-Laminate, Deck Covered, Deck Open, Detector-Smoke, Dryer Hook Up Electric, Open Floor Plan, Split Br Floor Plan, Washer Hook-Up
Waterfront No
Roof Type Metal
Building
Lot Description Partially Wooded, 6-9.999, Pasture
Story 1
Foundation Crawl, Slab
Sewer Septic
Water Public
Structure Type Vinyl
New Construction No
Schools
Elementary Schools Burris/Hatfield
Middle Schools Mitchell
High Schools Mitchell
School District Mitchell Community Schools
Read Less Info
Want to know what your home might be worth? Contact us for a FREE valuation!

Our team is ready to help you sell your home for the highest possible price ASAP

IDX information provided by the Indiana Regional MLS
Bought with Bedford NonMember • RE/MAX Cornerstone







