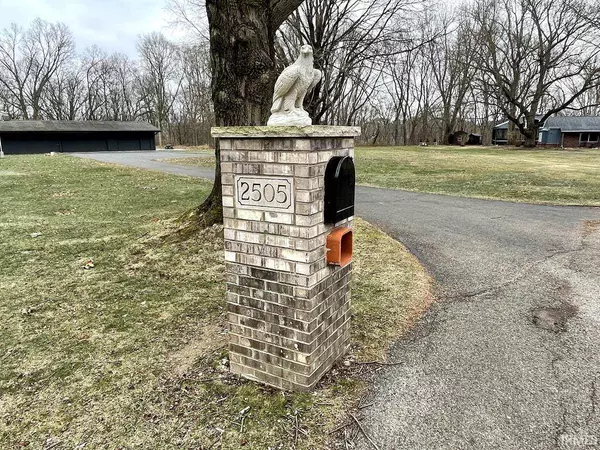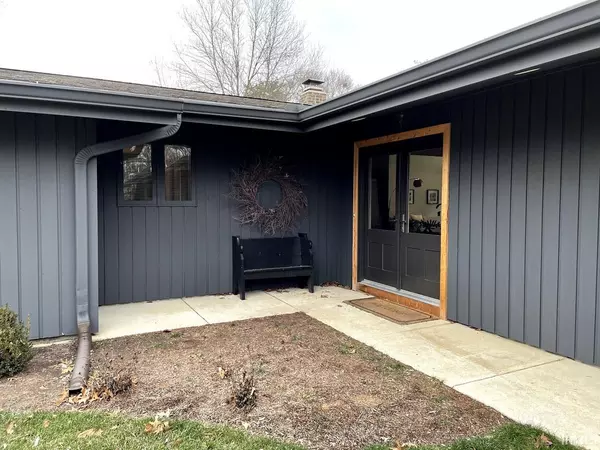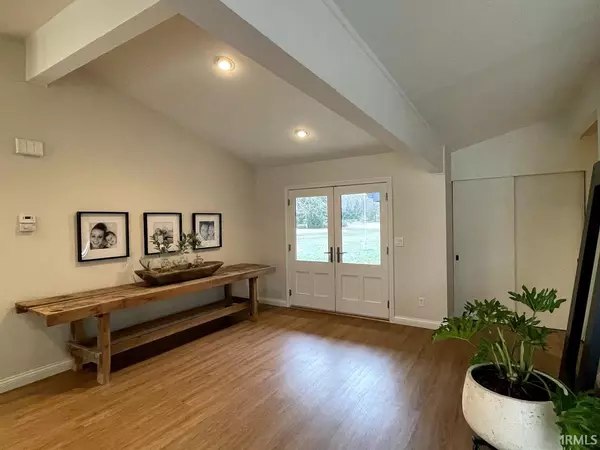$345,000
$350,000
1.4%For more information regarding the value of a property, please contact us for a free consultation.
3 Beds
3 Baths
2,653 SqFt
SOLD DATE : 02/23/2021
Key Details
Sold Price $345,000
Property Type Single Family Home
Sub Type Site-Built Home
Listing Status Sold
Purchase Type For Sale
Square Footage 2,653 sqft
Subdivision Other
MLS Listing ID 202100862
Sold Date 02/23/21
Style One Story
Bedrooms 3
Full Baths 2
Half Baths 1
Abv Grd Liv Area 2,653
Total Fin. Sqft 2653
Year Built 1959
Annual Tax Amount $2,537
Tax Year 20202021
Lot Size 3.680 Acres
Property Description
Wake up each morning to awe-inspiring sunrises in the East and drift off to sleep each night with the tranquil sounds of nature. Well located in Hastye Hills S/D in Logansport's east end. This mid century home was designed by Donald J Scholz. Open concept entry, living room, dining area and kitchen. The living room features vaulted ceilings and gas fireplace. Slider doors and windows in the back of the home provide a lovely wooded view. Oh the kitchen! Beautiful, white cabinetry in kitchen with quartz counters, gorgeous back splash, stainless appliances and more. Most rooms have newer flooring from Graybeal Carpet Plus. Home office space is conveniently located near the living area. The spacious primary bedroom suite has lots of windows for natural light, ample closet space and custom walk in closet. The primary bedroom has en suite bath w/step in jetted tub. Bedrooms 2 and 3 are good sized rooms. Very nice laundry area has cabinets, quartz counter and sink. 3 car attached garage. Mechanical area in basement. 2 gas forced air furnaces. Kinetico water softener. Water filter system. The below ground pool was installed in 2020. 3.68 acres and river frontage. HOA fee is $600 per year and includes snow removal. A home for a lifetime!
Location
State IN
Area Cass County
Direction East on High St to Davis Rd, turn left. Turn right on Hastye Hill and veer to the right
Rooms
Basement Partial Basement
Dining Room 15 x 12
Kitchen Main, 22 x 20
Ensuite Laundry Main
Interior
Laundry Location Main
Heating Gas, Forced Air
Cooling Central Air
Flooring Ceramic Tile, Laminate
Fireplaces Number 1
Fireplaces Type Living/Great Rm
Appliance Dishwasher, Microwave, Refrigerator, Radon System, Range-Gas, Sump Pump, Water Softener-Owned
Laundry Main
Exterior
Garage Attached
Garage Spaces 3.0
Pool Below Ground
Amenities Available 1st Bdrm En Suite, Built-in Desk, Cable Available, Ceiling Fan(s), Countertops-Solid Surf, Foyer Entry, Open Floor Plan, Six Panel Doors, Main Floor Laundry
Waterfront Yes
Waterfront Description River
Roof Type Dimensional Shingles
Building
Lot Description Level, Slope
Story 1
Foundation Partial Basement
Sewer Septic
Water Well
Architectural Style Contemporary
Structure Type Brick,Wood
New Construction No
Schools
Elementary Schools Landis
Middle Schools Columbia/Logansport
High Schools Logansport
School District Logansport Community School Corp.
Read Less Info
Want to know what your home might be worth? Contact us for a FREE valuation!

Our team is ready to help you sell your home for the highest possible price ASAP

IDX information provided by the Indiana Regional MLS
Bought with Cindy Heinzman • Galloway, Murray & Scheetz







