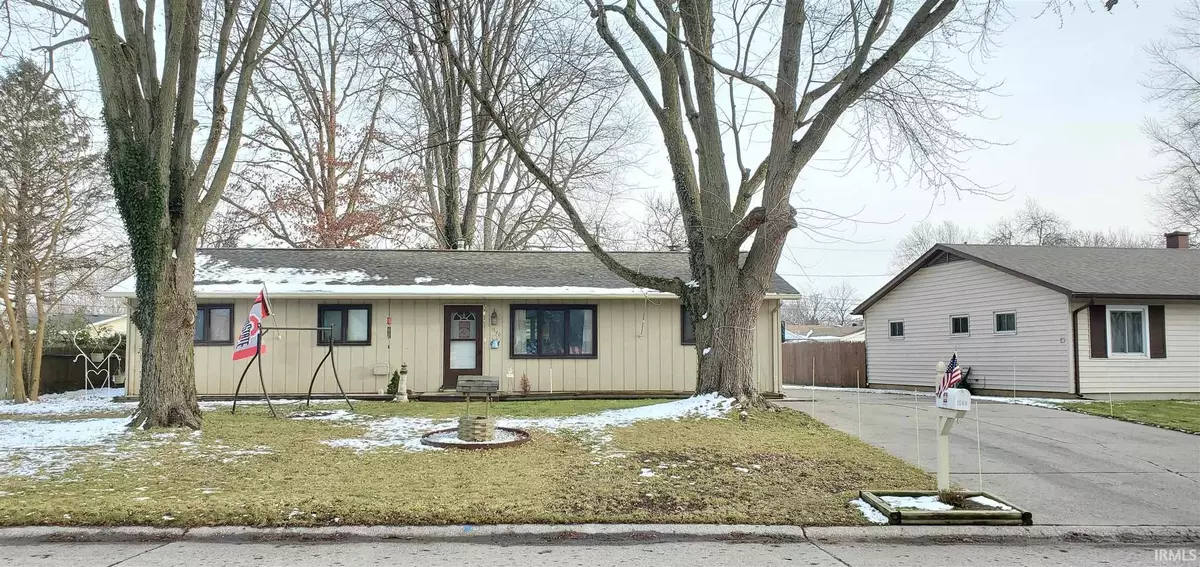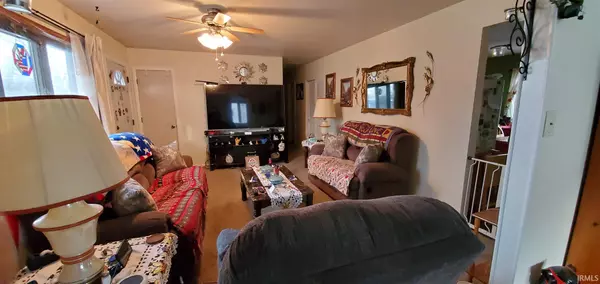$111,000
$108,500
2.3%For more information regarding the value of a property, please contact us for a free consultation.
3 Beds
2 Baths
1,352 SqFt
SOLD DATE : 02/26/2021
Key Details
Sold Price $111,000
Property Type Single Family Home
Sub Type Site-Built Home
Listing Status Sold
Purchase Type For Sale
Square Footage 1,352 sqft
Subdivision Presidential Village
MLS Listing ID 202100973
Sold Date 02/26/21
Style One Story
Bedrooms 3
Full Baths 1
Half Baths 1
Abv Grd Liv Area 1,352
Total Fin. Sqft 1352
Year Built 1963
Annual Tax Amount $1,742
Tax Year 2020
Lot Size 8,468 Sqft
Property Description
SHARP WELL MAINTAINED 3 BEDROOM HOME WITH A NICE LARGE DETACHED GARAGE AND FENCED YARD. YOU WON'T WANT TO MISS THIS ONE! Living Room features nice large picture window and a ceiling fan. Family Room offers a brick to ceiling Fireplace with a gas log and a ceiling fan. Large eat in kitchen includes a back splash, laminate hardwood floors and a ceiling fan. Nice size bedrooms and closets. Newer carpet in the Family Room and Living Room and some new interior paint. Shingles on the home are 4 years old, newer GFA furnace only 3 years old. Enjoy the 2 tier deck, mature trees, fenced back yard, over sized 2 car garage with a separate electric box and meter, and a large driveway apron for lot's of space for parking. THIS HOME HAS A LOT TO OFFER ! YOU NEED TO SEE IT TO APPRECIATE THIS NICE HOME! DON'T WAIT!!
Location
State IN
Area Allen County
Direction Take HWY 930 East, turn South/Right on Adams Ctr Rd, turn East/Left on Moeller Rd - turn North/left on Woodmere Dr. Home will be on the Right.
Rooms
Family Room 20 x 11
Basement Slab
Kitchen Main, 14 x 12
Ensuite Laundry Main
Interior
Laundry Location Main
Heating Forced Air, Gas
Cooling Wall AC
Flooring Carpet, Laminate
Fireplaces Number 1
Fireplaces Type Family Rm
Appliance Oven-Gas, Range-Gas, Water Heater Gas, Window Treatment-Blinds
Laundry Main
Exterior
Garage Detached
Garage Spaces 2.0
Fence Chain Link
Amenities Available Attic Storage, Ceiling Fan(s), Countertops-Laminate, Deck Open, Dryer Hook Up Electric, Eat-In Kitchen, Garage Door Opener, Landscaped, Patio Open, Porch Open, Range/Oven Hook Up Gas, Six Panel Doors, Tub/Shower Combination, Main Floor Laundry
Waterfront No
Building
Lot Description Level
Story 1
Foundation Slab
Sewer City
Water City
Architectural Style Ranch
Structure Type Vinyl
New Construction No
Schools
Elementary Schools New Haven
Middle Schools New Haven
High Schools New Haven
School District East Allen County
Read Less Info
Want to know what your home might be worth? Contact us for a FREE valuation!

Our team is ready to help you sell your home for the highest possible price ASAP

IDX information provided by the Indiana Regional MLS
Bought with Kory Faus • Keller Williams Realty Group







