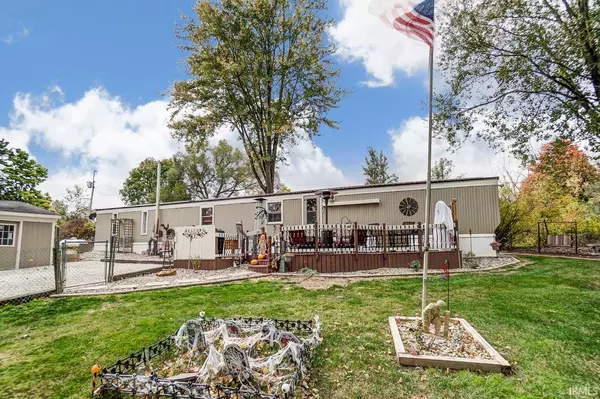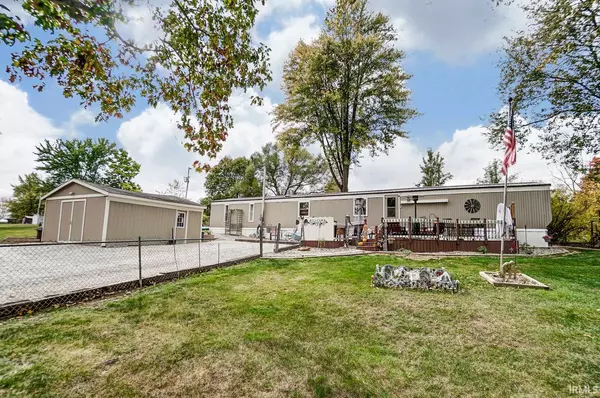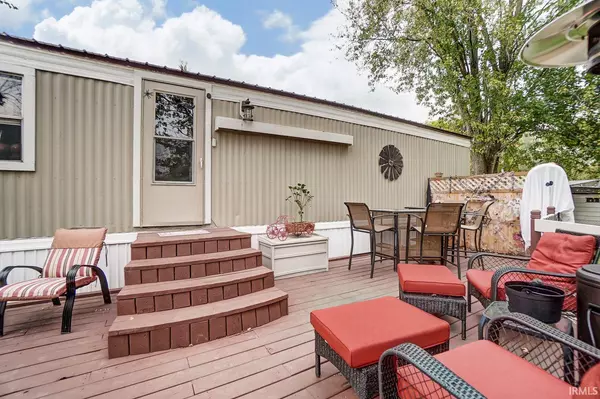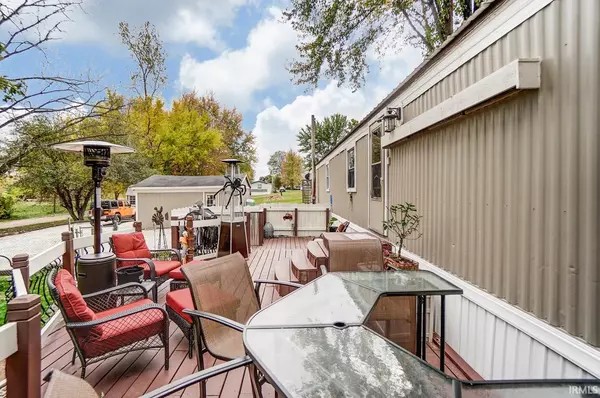$43,500
$49,900
12.8%For more information regarding the value of a property, please contact us for a free consultation.
3 Beds
2 Baths
1,064 SqFt
SOLD DATE : 07/07/2021
Key Details
Sold Price $43,500
Property Type Mobile Home
Sub Type Manuf. Home/Mobile Home
Listing Status Sold
Purchase Type For Sale
Square Footage 1,064 sqft
Subdivision None
MLS Listing ID 202104407
Sold Date 07/07/21
Style One Story
Bedrooms 3
Full Baths 2
Abv Grd Liv Area 1,064
Total Fin. Sqft 1064
Year Built 1987
Annual Tax Amount $164
Tax Year 2020
Lot Size 0.459 Acres
Property Description
1987 single wide mobil home in very nice condition. Updated kitchen with back splash + raised snack counter. Newer flooring and paint. New well 2018. New furnace 2019. New water heater 2018. Custom deck 26 x 12 plus 9 x 8 and 6 x 6 areas. MBR with full bath and granite counter top. Nicely landscaped lot with fenced yard area. Detached 20 x 20 garage does not have an overhead door, plus a second 12x8 storage building. Home sets on 4 lots, each 50 x 100=0.459 acre lot. Lake access to sellers lake. Propane tank is rented from Stumps propane. 20 x 20 barn has concrete floor, workbench, cabinets and shelves. Washer and dryer are not included.
Location
State IN
Area Kosciusko County
Direction Hwy. 30 Then turn South on Hwy. 13 then turn west on E. 600 S.. then turn North on S. Maple Grove Dr., home is on the left.
Rooms
Basement None
Kitchen Main, 13 x 14
Ensuite Laundry Main
Interior
Laundry Location Main
Heating Forced Air, Propane
Cooling None
Flooring Carpet, Vinyl
Fireplaces Type None
Appliance Microwave, Refrigerator, Range-Electric, Water Heater Electric, Water Softener-Owned
Laundry Main, 6 x 5
Exterior
Garage Detached
Garage Spaces 2.0
Fence Chain Link
Amenities Available Breakfast Bar, Ceiling Fan(s), Countertops-Laminate, Countertops-Stone, Deck Open, Range/Oven Hk Up Gas/Elec, Split Br Floor Plan
Waterfront No
Building
Lot Description Level, Slope
Story 1
Foundation None
Sewer Septic
Water Well
Structure Type Aluminum
New Construction No
Schools
Elementary Schools Pierceton
Middle Schools Whitko
High Schools Whitko
School District Whitko
Read Less Info
Want to know what your home might be worth? Contact us for a FREE valuation!

Our team is ready to help you sell your home for the highest possible price ASAP

IDX information provided by the Indiana Regional MLS
Bought with Nicolas Lowden • Mike Thomas Associates, Inc.







