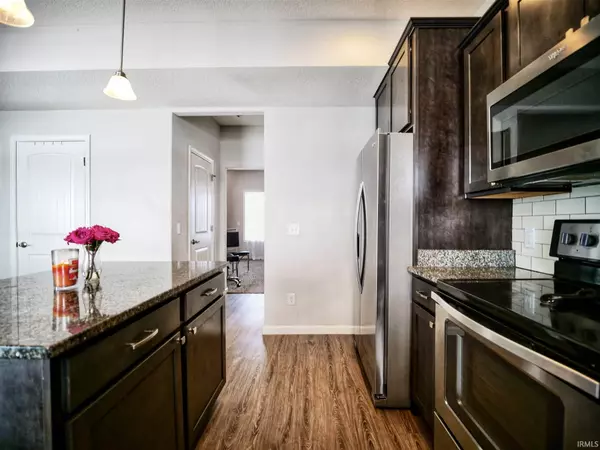$280,000
$275,000
1.8%For more information regarding the value of a property, please contact us for a free consultation.
4 Beds
3 Baths
2,227 SqFt
SOLD DATE : 03/23/2021
Key Details
Sold Price $280,000
Property Type Single Family Home
Sub Type Site-Built Home
Listing Status Sold
Purchase Type For Sale
Square Footage 2,227 sqft
Subdivision Bear Creek Estates
MLS Listing ID 202103892
Sold Date 03/23/21
Style Two Story
Bedrooms 4
Full Baths 2
Half Baths 1
HOA Fees $32/ann
Abv Grd Liv Area 2,227
Total Fin. Sqft 2227
Year Built 2018
Annual Tax Amount $1,284
Tax Year 20202021
Lot Size 0.434 Acres
Property Description
A beautiful, almost 3 year old home with 4 bedrooms, 2 1/2 baths, and 3 car garage! Extremely beautiful setting in the rural development of Bear Creek Estates. Large foyer opens to a den/dining room & leads to an open concept family room, eat-in area, and kitchen. Stainless steel appliances are included. The kitchen also has a tasteful Subway tile backsplash and granite countertops. A pantry and convenient 1/2 bath complete the main level. The upper level includes 4 large bedrooms, 1 full bath, a convenient laundry room close to the bedrooms, and a large master with a true en-suite. The en-suite includes 2 extremely large walk-in closets (his & hers), double sink vanity, large soaking tub & separate shower. Lots of storage throughout the home and an attached 3 car garage.
Location
State IN
Area Dekalb County
Direction SR 427 south to CR 52. CR 52 east 5 miles to Bear Creek Estates addition. Turn right into addition, right at Kodiak Trail, right at Bear Creek Pass (4-way Stop). Follow Bear Creek Pass to Ursa Cove (cul-de-sac) on your right.
Rooms
Basement Slab
Ensuite Laundry Upper
Interior
Laundry Location Upper
Heating Forced Air
Cooling Central Air
Laundry Upper
Exterior
Garage Attached
Garage Spaces 3.0
Waterfront No
Building
Lot Description Cul-De-Sac, Level
Story 2
Foundation Slab
Sewer City
Water City
Structure Type Stone,Vinyl
New Construction No
Schools
Elementary Schools Mckenney-Harrison
Middle Schools Dekalb
High Schools Dekalb
School District Dekalb Central United
Read Less Info
Want to know what your home might be worth? Contact us for a FREE valuation!

Our team is ready to help you sell your home for the highest possible price ASAP

IDX information provided by the Indiana Regional MLS
Bought with Jennifer Smallwood • Indiana Flat Fee Realty







