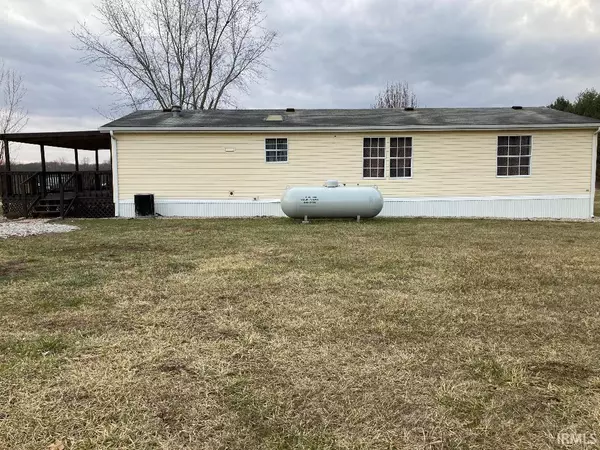$157,000
$175,000
10.3%For more information regarding the value of a property, please contact us for a free consultation.
3 Beds
2 Baths
1,568 SqFt
SOLD DATE : 04/14/2021
Key Details
Sold Price $157,000
Property Type Mobile Home
Sub Type Manuf. Home/Mobile Home
Listing Status Sold
Purchase Type For Sale
Square Footage 1,568 sqft
Subdivision None
MLS Listing ID 202101438
Sold Date 04/14/21
Style One Story
Bedrooms 3
Full Baths 2
Abv Grd Liv Area 1,568
Total Fin. Sqft 1568
Year Built 1998
Annual Tax Amount $385
Tax Year 2020
Lot Size 5.400 Acres
Property Description
Beautifully redone 3 bedroom, 2 bath home on over 5 acres. Seller has put a lot of time and work in to this property so the new buyer doesn't have to. Welcome to your new home where you will find beautifully redone laminate floors, brand new kitchen cabinets, back splash, sink, faucet, stainless steel appliances and ample storage in the pantry. Large open floor plan greets you as you walk in the door as well as freshly painted walls and ceilings throughout. The master bedroom en suite off the living room includes two walk in closets and brand new carpet. The master bathroom has a brand new double vanity along with soaker tub and stand alone shower. The two extra bedrooms each have walk in closets and brand new carpet. Outside you will find a large covered deck that is a great extension to the home along with a 24x36 garage!
Location
State IN
Area Owen County
Direction Take 46 E to County Line Rd. Turn left on to Mount Carmel Rd. Mount Carmel will T into Concord Rd. Take a right. Take the next left onto Macville Rd. Home will be up the long lane located on the right side of the road.
Rooms
Basement Other
Dining Room 16 x 10
Kitchen Main, 14 x 10
Ensuite Laundry Main
Interior
Laundry Location Main
Heating Propane
Cooling Central Air
Flooring Carpet, Laminate, Vinyl
Appliance Dishwasher, Microwave, Refrigerator, Washer, Dryer-Electric, Range-Electric, Water Heater Electric
Laundry Main, 9 x 5
Exterior
Garage Detached
Garage Spaces 2.0
Amenities Available 1st Bdrm En Suite, Ceiling-9+, Closet(s) Walk-in, Countertops-Laminate, Deck Covered, Dryer Hook Up Electric, Garden Tub, Open Floor Plan, Range/Oven Hook Up Elec, Split Br Floor Plan, Twin Sink Vanity, Stand Up Shower, Tub/Shower Combination, Main Level Bedroom Suite, Main Floor Laundry, Washer Hook-Up
Waterfront No
Roof Type Shingle
Building
Lot Description Partially Wooded
Story 1
Foundation Other
Sewer Septic
Water City
Architectural Style Modular
Structure Type Vinyl
New Construction No
Schools
Elementary Schools Mccormicks Creek
Middle Schools Owen Valley
High Schools Owen Valley
School District Spencer-Owen Community Schools
Read Less Info
Want to know what your home might be worth? Contact us for a FREE valuation!

Our team is ready to help you sell your home for the highest possible price ASAP

IDX information provided by the Indiana Regional MLS
Bought with Marla Harris • RE/MAX Realty Professionals







