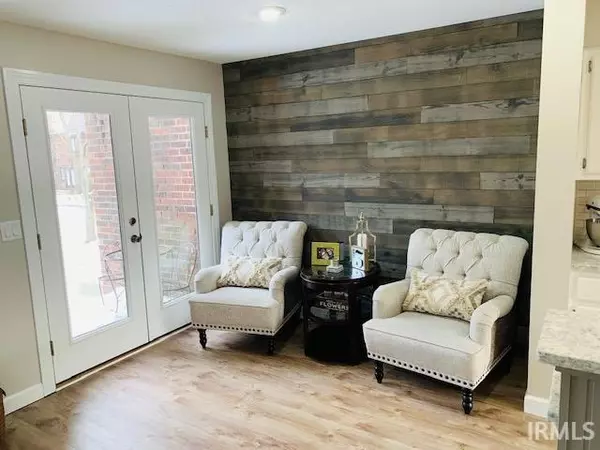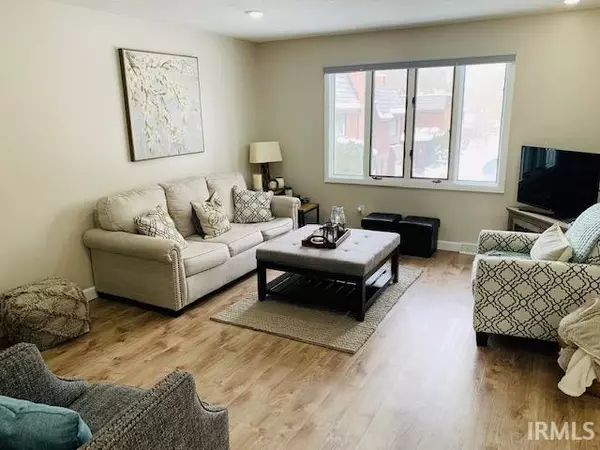$232,550
$219,900
5.8%For more information regarding the value of a property, please contact us for a free consultation.
2 Beds
3 Baths
2,300 SqFt
SOLD DATE : 03/19/2021
Key Details
Sold Price $232,550
Property Type Condo
Sub Type Condo/Villa
Listing Status Sold
Purchase Type For Sale
Square Footage 2,300 sqft
Subdivision Covington Creek Condos
MLS Listing ID 202103946
Sold Date 03/19/21
Style Attached
Bedrooms 2
Full Baths 2
Half Baths 1
HOA Fees $355/mo
Abv Grd Liv Area 1,500
Total Fin. Sqft 2300
Year Built 1974
Annual Tax Amount $1,657
Tax Year 2019
Property Description
CANCELED***OPEN HOUSE SUNDAY 2/7, MULTIPLE OFFERS. Welcome to carefree living! Check out this GORGEOUS updated 2BR, 2.5 Bath Condo in Covington Creek with a finished basement! You will find an open concept, beautifully decorated main floor with 2 sitting areas, breakfast nook, a lovely kitchen with quartz countertops and high end appliances, plus a half bathroom. The two bedrooms on the upper level have beautifully finished ensuite baths! As a bonus there is a finished basement with extra storage and a laundry room. There is a new home air purifier on the furnace that can help eliminate covid and most dust and allergens in the air. Enjoy the well manicured common areas with walking trails, 4 pools, tennis courts, basketball courts and a clubhouse! All of this in SWA school district and conveniently located close to shopping and restaurants. You won't want to miss this Condo!
Location
State IN
Area Allen County
Direction Take Covington Rd to entrance of covington Creek Condos, turn in onto Covington Creek Trail and take first left onto Quail Ridge Ln
Rooms
Family Room 16 x 20
Basement Finished, Full Basement
Dining Room 11 x 8
Kitchen Main, 12 x 8
Ensuite Laundry Lower
Interior
Laundry Location Lower
Heating Gas, Forced Air
Cooling Central Air
Appliance Dishwasher, Microwave, Refrigerator, Washer, Air Purifier/Air Filter, Dryer-Electric, Water Heater Gas, Water Softener-Owned
Laundry Lower, 9 x 10
Exterior
Exterior Feature Clubhouse, Swimming Pool
Garage Detached
Garage Spaces 2.0
Pool Association
Waterfront No
Building
Lot Description Partially Wooded
Foundation Finished, Full Basement
Sewer City
Water City
Structure Type Brick
New Construction No
Schools
Elementary Schools Haverhill
Middle Schools Summit
High Schools Homestead
School District Msd Of Southwest Allen Cnty
Read Less Info
Want to know what your home might be worth? Contact us for a FREE valuation!

Our team is ready to help you sell your home for the highest possible price ASAP

IDX information provided by the Indiana Regional MLS
Bought with Lynette Johnson • North Eastern Group Realty







