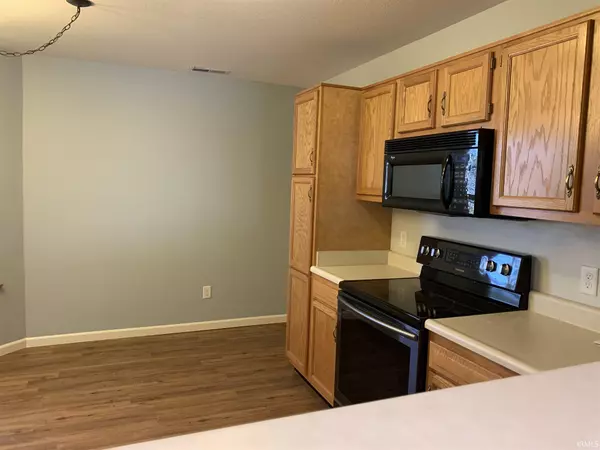$159,675
$152,500
4.7%For more information regarding the value of a property, please contact us for a free consultation.
3 Beds
2 Baths
1,105 SqFt
SOLD DATE : 02/19/2021
Key Details
Sold Price $159,675
Property Type Single Family Home
Sub Type Site-Built Home
Listing Status Sold
Purchase Type For Sale
Square Footage 1,105 sqft
Subdivision Hunters Point
MLS Listing ID 202102968
Sold Date 02/19/21
Style One Story
Bedrooms 3
Full Baths 2
HOA Fees $8/ann
Abv Grd Liv Area 1,105
Total Fin. Sqft 1105
Year Built 2001
Annual Tax Amount $1,305
Tax Year 2019
Lot Size 6,433 Sqft
Property Description
Cozy split 3 bedroom 2 full bath ranch with all NEW roof, furnace, AC, paint, Carpet, Luxury vinyl plank flooring, lights, outlets, switches, trim, faucet, and more. Eat in Kitchen includes refrigerator with water and ice dispenser, flat top electric range, dishwasher and garbage disposal. Great room has ceiling fan, can lights, sliding patio doors and gas fireplace. Master bedroom suite has master bathroom with new faucet and shower head, new over head lighting, all new flooring and new door to 12x10 patio. 2nd and 3rd bedroom have all new flooring and newly added overhead lights. Neighborhoods have many paths to walk around several ponds. Be the first to get this MOVE IN Ready low maintenance home located minutes from chapel ridge shopping area.
Location
State IN
Area Allen County
Zoning R1
Direction WHeelock rd to Monique Drive to Hidden village
Rooms
Basement Slab
Kitchen Main, 12 x 13
Ensuite Laundry Main
Interior
Laundry Location Main
Heating Forced Air, Gas
Cooling Central Air
Flooring Carpet, Vinyl
Fireplaces Number 1
Fireplaces Type Living/Great Rm, Gas Log, Vented
Appliance Dishwasher, Microwave, Refrigerator, Range-Electric, Water Heater Gas
Laundry Main, 5 x 6
Exterior
Exterior Feature Sidewalks
Garage Attached
Garage Spaces 2.0
Amenities Available 1st Bdrm En Suite, Attic Storage, Cable Ready, Ceiling Fan(s), Closet(s) Walk-in, Countertops-Laminate, Disposal, Dryer Hook Up Electric, Eat-In Kitchen, Foyer Entry, Garage Door Opener, Landscaped, Near Walking Trail, Patio Open, Split Br Floor Plan, Tub/Shower Combination, Main Level Bedroom Suite, Great Room, Main Floor Laundry, Washer Hook-Up
Waterfront No
Roof Type Dimensional Shingles
Building
Lot Description Level
Story 1
Foundation Slab
Sewer City
Water City
Architectural Style Ranch
Structure Type Vinyl
New Construction No
Schools
Elementary Schools Arlington
Middle Schools Jefferson
High Schools Northrop
School District Fort Wayne Community
Read Less Info
Want to know what your home might be worth? Contact us for a FREE valuation!

Our team is ready to help you sell your home for the highest possible price ASAP

IDX information provided by the Indiana Regional MLS
Bought with Savannah Hendry • Anthony REALTORS







