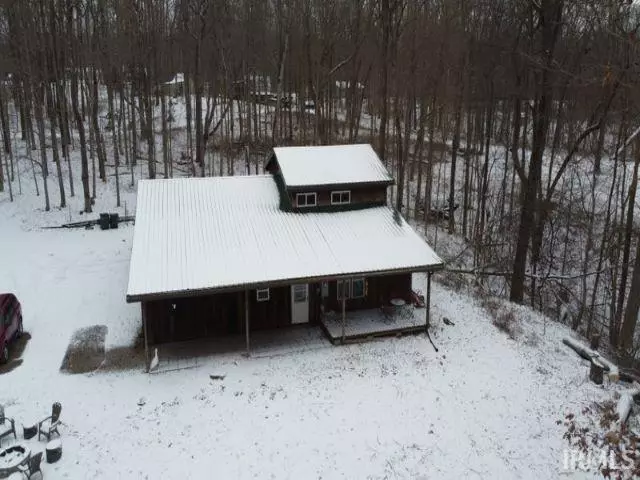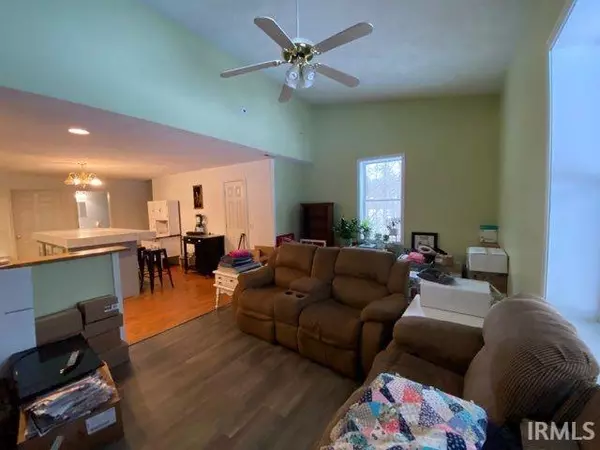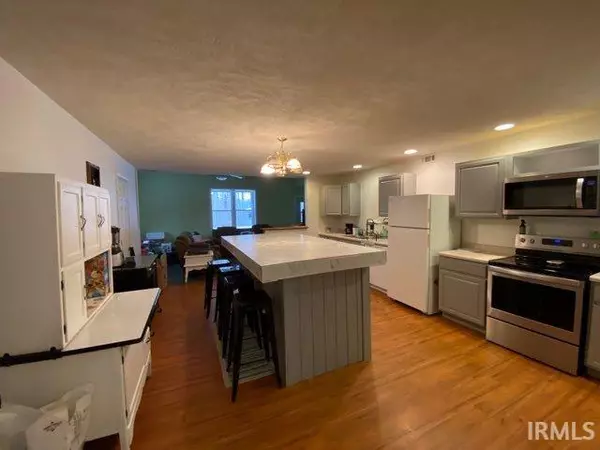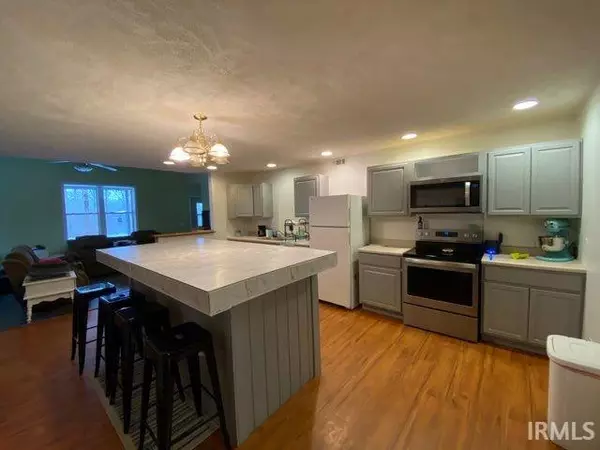$106,000
$109,000
2.8%For more information regarding the value of a property, please contact us for a free consultation.
1 Bed
2 Baths
768 SqFt
SOLD DATE : 03/03/2021
Key Details
Sold Price $106,000
Property Type Single Family Home
Sub Type Site-Built Home
Listing Status Sold
Purchase Type For Sale
Square Footage 768 sqft
Subdivision None
MLS Listing ID 202102550
Sold Date 03/03/21
Style Two Story
Bedrooms 1
Full Baths 2
Abv Grd Liv Area 768
Total Fin. Sqft 768
Year Built 2001
Annual Tax Amount $405
Tax Year 2020
Lot Size 2.090 Acres
Property Description
Secluded property sitting on nearly 2 1/2 acres, nestled in the woods. The home offers a large living room and kitchen, nice size bedroom, two full baths and a separate laundry room. The property includes a huge garage with two connected areas: one side is 14x50; the other is 26x46. It includes a workshop, office area, a mechanics pit, and a storm shelter. A short drive to town, this property is a great place to relax and enjoy the back deck and firepit overlooking your private woods. Appts scheduled through ShowingTime.
Location
State IN
Area Henry County
Direction From 109/US 40 - E on US 40 to 575 W. N to 850 South. E to Skyland Rd. S to Hillside Ave. Right on Hillside to property.
Rooms
Basement Slab
Kitchen , 18 x 15
Ensuite Laundry Main
Interior
Laundry Location Main
Heating Forced Air, Propane
Cooling Central Air
Flooring Carpet, Vinyl
Fireplaces Type None
Appliance Dishwasher, Microwave, Water Heater Electric, Water Softener-Owned
Laundry Main, 10 x 5
Exterior
Garage Attached
Garage Spaces 5.0
Amenities Available Ceiling Fan(s), Closet(s) Walk-in, Countertops-Laminate, Deck Covered, Dryer Hook Up Electric, Eat-In Kitchen, Firepit, Garage Door Opener, Open Floor Plan, Pantry-Walk In, Range/Oven Hook Up Elec, Range/Oven Hook Up Gas, Utility Sink, Stand Up Shower, Tub and Separate Shower, Workshop, Garage-Heated, Main Floor Laundry, Washer Hook-Up
Waterfront No
Roof Type Metal
Building
Lot Description 0-2.9999, Level, Wooded
Story 2
Foundation Slab
Sewer Septic
Water Well
Architectural Style Traditional
Structure Type Wood
New Construction No
Schools
Elementary Schools Tri-Elementary
Middle Schools Tri
High Schools Tri Jr-Sr
School District South Henry School Corp.
Read Less Info
Want to know what your home might be worth? Contact us for a FREE valuation!

Our team is ready to help you sell your home for the highest possible price ASAP

IDX information provided by the Indiana Regional MLS
Bought with Realtor NonMember MEIAR • NonMember MEIAR







