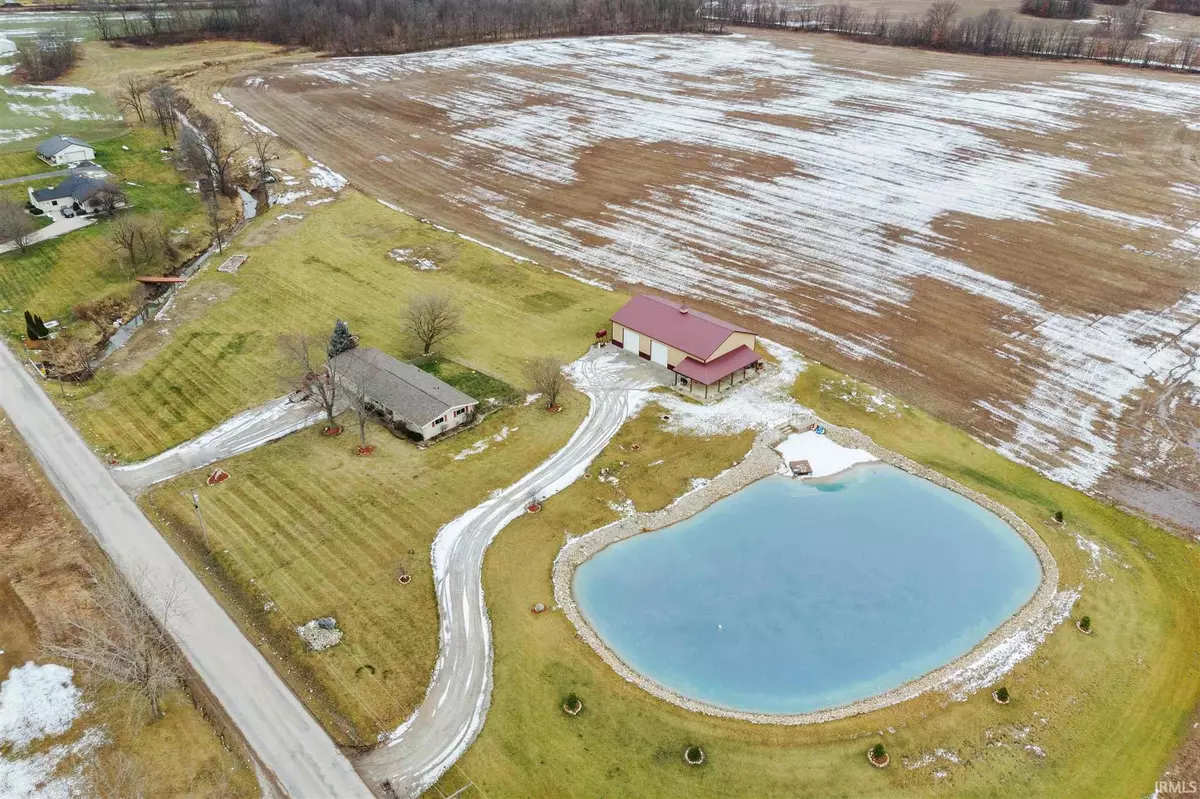$354,900
$349,900
1.4%For more information regarding the value of a property, please contact us for a free consultation.
3 Beds
3 Baths
2,288 SqFt
SOLD DATE : 02/05/2021
Key Details
Sold Price $354,900
Property Type Single Family Home
Sub Type Site-Built Home
Listing Status Sold
Purchase Type For Sale
Square Footage 2,288 sqft
Subdivision None
MLS Listing ID 202100618
Sold Date 02/05/21
Style One Story
Bedrooms 3
Full Baths 1
Half Baths 2
Abv Grd Liv Area 1,236
Total Fin. Sqft 2288
Year Built 1978
Annual Tax Amount $1,099
Tax Year 2020
Lot Size 6.000 Acres
Property Description
Looking for a county home? Look no further! Don't miss this 3 bedroom, 1 full and 2 half bath well maintained updated home is on a full finished basement. Home features a large eat in kitchen with a large mudroom between kitchen and two garage, that has a dog bath, 3 nice bedrooms, 1 full and 1 half bath, and a large laundry room in the basement. Then you go outside to 6 beautiful acres where there's a 40 X 64 pole barn large enough for all of your vehicles or toys. The pole barn features a heated living area that has a really nice half bath, and a covered patio over looking the well maintained and landscaped large pond. The pond features a concrete retaining wall with step that go to the beach area and it goes to about 14 feet deep. Pond is stocked! There are two wells, one for the house that is two years old and a separate well for the pond. The septic was pumped 3 years ago, and the roof was new 3 years ago. There are too many features to mention... This one is a must see!
Location
State IN
Area Dekalb County
Direction State Road 8 to County Road 51, go south and home will be on the right
Rooms
Basement Full Basement, Partially Finished
Kitchen Main, 24 x 12
Ensuite Laundry Basement
Interior
Laundry Location Basement
Heating Electric, Propane, Baseboard
Cooling Window
Fireplaces Number 1
Fireplaces Type Basement, Wood Burning Stove
Appliance Dishwasher, Microwave, Refrigerator, Washer, Window Treatments, Cooktop-Electric, Dryer-Electric, Kitchen Exhaust Hood, Oven-Electric, Range-Electric, Sump Pump+Battery Backup, Water Heater Electric, Water Softener-Owned
Laundry Basement, 23 x 8
Exterior
Garage Attached
Garage Spaces 2.0
Fence Chain Link
Amenities Available Attic Pull Down Stairs, Ceiling Fan(s), Disposal, Dryer Hook Up Electric, Eat-In Kitchen, Garage Door Opener, Landscaped, Patio Covered, Porch Covered, Range/Oven Hook Up Elec, Main Level Bedroom Suite, Garage-Heated, Sump Pump, Garage Utilities
Waterfront Yes
Waterfront Description Pond
Roof Type Shingle
Building
Lot Description Corner, Level, 6-9.999
Story 1
Foundation Full Basement, Partially Finished
Sewer Septic
Water Well
Architectural Style Ranch, Traditional
Structure Type Vinyl
New Construction No
Schools
Elementary Schools Riverdale
Middle Schools Eastside
High Schools Eastside
School District Dekalb Co. Eastern
Read Less Info
Want to know what your home might be worth? Contact us for a FREE valuation!

Our team is ready to help you sell your home for the highest possible price ASAP

IDX information provided by the Indiana Regional MLS
Bought with A.J. Sheehe • CENTURY 21 Bradley Realty, Inc







