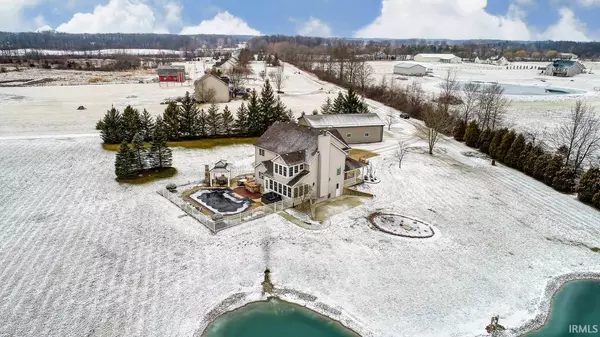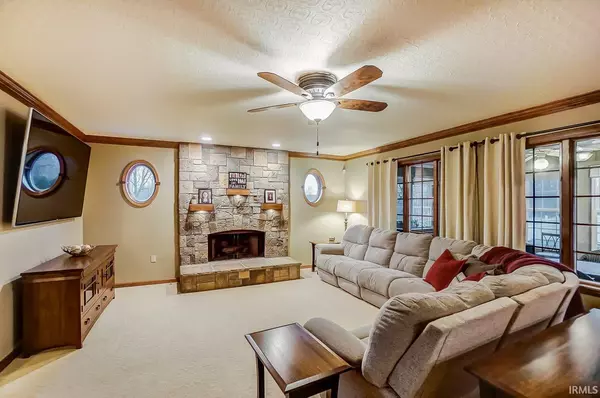$660,000
$674,900
2.2%For more information regarding the value of a property, please contact us for a free consultation.
4 Beds
4 Baths
3,593 SqFt
SOLD DATE : 03/09/2021
Key Details
Sold Price $660,000
Property Type Single Family Home
Sub Type Site-Built Home
Listing Status Sold
Purchase Type For Sale
Square Footage 3,593 sqft
Subdivision Rural
MLS Listing ID 202100446
Sold Date 03/09/21
Style Two Story
Bedrooms 4
Full Baths 2
Half Baths 2
Abv Grd Liv Area 2,441
Total Fin. Sqft 3593
Year Built 1994
Annual Tax Amount $3,126
Tax Year 2019
Lot Size 15.150 Acres
Property Description
PICTURESQUE COUNTRY ESTATE This magnificent residence in NWAC schools is located just outside of Fort Wayne and features 15 scenic acres, including pastures, barns and more! Encompassing 4 bedrooms, 2 full and 2 half baths, this spectacular estate offers every luxury amenity; the spacious, yet intimate rooms create the perfect ambiance for entertaining. This home is breathtaking from the moment you step through the large front door. The elegant foyer welcomes you into the easily living family room with access to kitchen and breakfast area. Features include a stone-faced fireplace, elegant crown molding and picture windows showcasing the backyard and expansive property. A gourmet chefs' kitchen with granite counter-tops and ENORMOUS center island, as well as stainless steel appliances that remain help complete the first floor of the home. The second-floor features a lavish master suite with dramatic tray ceiling, walk-in closet and an exquisite master bath with oversized vanity and jetted soaking tub. A privately enclosed three season room completes this master suite. The upper level of the home also offers 3 additional bedrooms and additional full bathroom. The finished lower level features a wet bar, including a dishwasher and wine chiller, as well as additional oversized rec. room perfect for all kinds of entertainment! The basement also offers another half-bathroom and large laundry room with storage space. The backyard is no exception to this luxury home, with a fenced in below ground pool, stamped concrete, outdoor bar/grilling area and HUGE gazebo with free standing stone fireplace. The remaining portions of the outdoor space will not disappoint with a 2,000+ sqft detached garage and LARGE barn with surrounding pastures. Don’t miss out on this must-see, one-of-a-kind, Churubusco home.
Location
State IN
Area Allen County
Direction Lima Road to w Shoaff Rd turn left to Fogel Road turn right to McComb turn left
Rooms
Basement Daylight, Finished, Full Basement
Dining Room 12 x 13
Kitchen Main, 20 x 13
Ensuite Laundry Basement
Interior
Laundry Location Basement
Heating Geothermal, Propane Tank Owned
Cooling Geothermal
Fireplaces Number 2
Fireplaces Type Living/Great Rm, Gas Log, Wood Burning
Appliance Dishwasher, Refrigerator, Built-In Gas Grill, Cooktop-Electric, Oven-Convection, Sump Pump, Water Heater Electric, Water Softener-Owned, Window Treatment-Blinds
Laundry Basement, 6 x 12
Exterior
Garage Attached
Garage Spaces 3.0
Pool Below Ground
Amenities Available Alarm System-Security, Attic Pull Down Stairs, Ceiling Fan(s), Countertops-Solid Surf, Crown Molding, Dryer Hook Up Gas/Elec, Eat-In Kitchen, Foyer Entry, Garage Door Opener, Jet Tub
Waterfront Yes
Waterfront Description Pond
Building
Lot Description Level, Partially Wooded, 15+
Story 2
Foundation Daylight, Finished, Full Basement
Sewer Private
Water Well
Structure Type Cedar,Vinyl
New Construction No
Schools
Elementary Schools Huntertown
Middle Schools Carroll
High Schools Carroll
School District Northwest Allen County
Read Less Info
Want to know what your home might be worth? Contact us for a FREE valuation!

Our team is ready to help you sell your home for the highest possible price ASAP

IDX information provided by the Indiana Regional MLS
Bought with Staci Beverly • Remax Integrity







