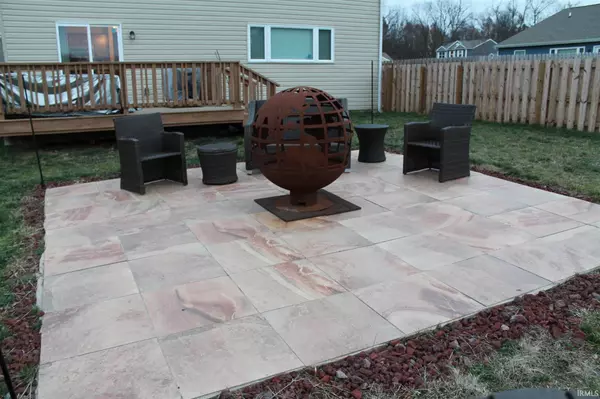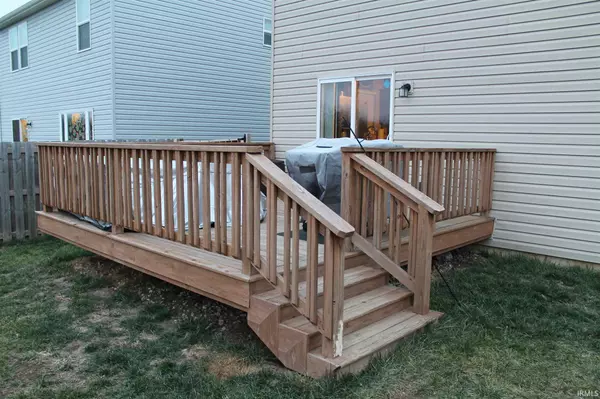$290,000
$290,000
For more information regarding the value of a property, please contact us for a free consultation.
4 Beds
4 Baths
2,904 SqFt
SOLD DATE : 02/01/2021
Key Details
Sold Price $290,000
Property Type Single Family Home
Sub Type Site-Built Home
Listing Status Sold
Purchase Type For Sale
Square Footage 2,904 sqft
Subdivision Blackthorne
MLS Listing ID 202049162
Sold Date 02/01/21
Style Two Story
Bedrooms 4
Full Baths 3
Half Baths 1
HOA Fees $12/ann
Abv Grd Liv Area 2,156
Total Fin. Sqft 2904
Year Built 2016
Annual Tax Amount $1,596
Tax Year 2021
Lot Size 9,147 Sqft
Property Description
At just under 3000 sq ft,this MOVE IN READY home is a great way to start the new year off right. Minutes from shopping and the PURDUE campus you can enjoy this 4 bedroom, 3.5 bathroom house with partially finished basement already wired for entertainment purpose. At less than 5 years old this home has a modern layout designed . Dont miss the beautiful deck overlooking your fenced in yard perfect for summer cookouts.
Location
State IN
Area Tippecanoe County
Direction Turn south off of US52 onto Kerfoot Drive - road merges into Peridia Drive. Turn south onto Morallion Drive. Turn East onto Maitland Drive. Turn north onto Jasmine court - house is on the left hand side.
Rooms
Family Room 15 x 18
Basement Full Basement, Partially Finished
Kitchen Main, 13 x 14
Ensuite Laundry Upper
Interior
Laundry Location Upper
Heating Gas
Cooling Central Air
Flooring Carpet, Laminate, Vinyl
Fireplaces Type None
Appliance Dishwasher, Microwave, Refrigerator, Window Treatments, Oven-Gas, Radon System, Sump Pump, Water Filtration System, Water Heater Gas, Window Treatment-Blinds, Window Treatment-Shutters
Laundry Upper, 7 x 6
Exterior
Exterior Feature None
Garage Attached
Garage Spaces 2.0
Fence Wood
Amenities Available Alarm System-Sec Rented, Cable Available, Cable Ready, Ceiling Fan(s), Closet(s) Walk-in, Countertops-Solid Surf, Deck Open, Detector-Smoke, Disposal, Dryer Hook Up Electric, Foyer Entry, Garage Door Opener, Home Warranty Included, Open Floor Plan, Patio Open, Range/Oven Hook Up Gas, Twin Sink Vanity, Wiring-Security System, Tub/Shower Combination, Sump Pump, Washer Hook-Up
Waterfront No
Roof Type Asphalt
Building
Lot Description Level
Story 2
Foundation Full Basement, Partially Finished
Sewer City
Water City
Architectural Style Traditional
Structure Type Vinyl
New Construction No
Schools
Elementary Schools Klondike
Middle Schools Klondike
High Schools William Henry Harrison
School District Tippecanoe School Corp.
Read Less Info
Want to know what your home might be worth? Contact us for a FREE valuation!

Our team is ready to help you sell your home for the highest possible price ASAP

IDX information provided by the Indiana Regional MLS
Bought with Chad Chism • Keller Williams Lafayette







