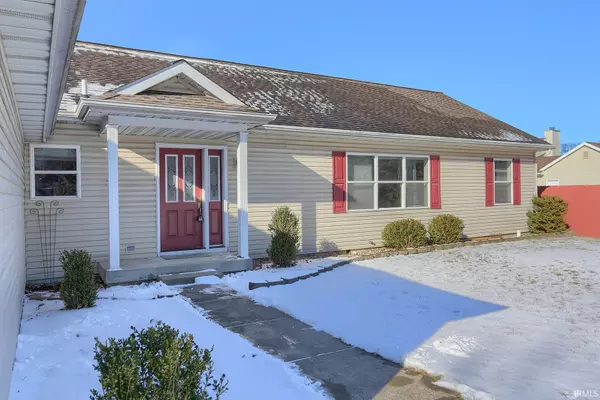$180,000
$180,000
For more information regarding the value of a property, please contact us for a free consultation.
3 Beds
2 Baths
1,736 SqFt
SOLD DATE : 03/12/2021
Key Details
Sold Price $180,000
Property Type Single Family Home
Sub Type Site-Built Home
Listing Status Sold
Purchase Type For Sale
Square Footage 1,736 sqft
Subdivision Meadow Brook / Meadowbrook
MLS Listing ID 202102369
Sold Date 03/12/21
Style One Story
Bedrooms 3
Full Baths 2
Abv Grd Liv Area 1,736
Total Fin. Sqft 1736
Year Built 1996
Annual Tax Amount $1,430
Tax Year 2020
Lot Size 0.270 Acres
Property Description
***Open House Saturday January 23rd from 1:00-3:00pm*** Now available with recent updates- your new home is centrally located allowing you to be minutes away from walking trails, groceries, retail, the YMCA, and Harrison OR Lincoln Elementary. The fenced-in backyard makes a great place for kids and pets to run around and gardeners will want to take advantage of all the sun the yard receives! There's even a patio in the back corner of the yard! Stepping in the front door you'll appreciate the extra-large living room for hosting friends and family and you’ll immediately notice the brand new carpet throughout. Centrally located with a well designed layout the kitchen will certainly be the heart of the home. The extra counter space makes meal prep a breeze and you'll be able to keep an eye on the kiddos in nearly every room of the house. Adjacent to the kitchen the extra-large entryway allows for tons of storage space, coats, and shoes AND can be utilized as an at-home office, a much needed area right now in everyone's home. A split bedroom floor plan meets the kid's and guests' needs while also giving you your own space for privacy to relax and enjoy. The main ensuite bathroom continues to match the extra-large theme throughout the home, features new luxury vinyl plank flooring, additional updates, has a separate tub and shower and two separate vanities! Take a relaxing bath in your garden tub or turn on the jets for even more comfort. This sprawling ranch has lots of room for everyone to appreciate both inside and out. Call us today for your private tour.
Location
State IN
Area Kosciusko County
Zoning R1
Direction From heading west on US 30 - turn left at the traffic light by Culvers/Lassus Handy Dandy onto Parker St, Turn left to stay on Parker St, destination will be on the right.
Rooms
Family Room x 12
Basement Crawl
Dining Room 14 x 13
Kitchen Main, 11 x 10
Ensuite Laundry Main
Interior
Laundry Location Main
Heating Forced Air
Cooling Central Air
Flooring Carpet, Vinyl
Appliance Dishwasher, Refrigerator, Dryer-Electric, Oven-Electric
Laundry Main
Exterior
Garage Attached
Garage Spaces 2.0
Amenities Available Breakfast Bar, Cable Available, Ceiling Fan(s), Countertops-Laminate, Countertops-Solid Surf, Deck Open, Disposal, Dryer Hook Up Electric
Waterfront No
Roof Type Shingle
Building
Lot Description 0-2.9999, Level
Story 1
Foundation Crawl
Sewer City
Water City
Structure Type Vinyl
New Construction No
Schools
Elementary Schools Harrison
Middle Schools Lakeview
High Schools Warsaw
School District Warsaw Community
Read Less Info
Want to know what your home might be worth? Contact us for a FREE valuation!

Our team is ready to help you sell your home for the highest possible price ASAP

IDX information provided by the Indiana Regional MLS
Bought with Amy Melton • RE/MAX Results- Warsaw







