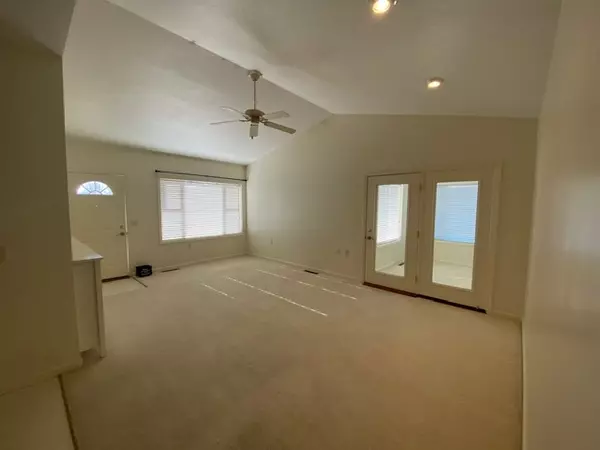$160,000
$169,900
5.8%For more information regarding the value of a property, please contact us for a free consultation.
2 Beds
2 Baths
1,212 SqFt
SOLD DATE : 02/26/2021
Key Details
Sold Price $160,000
Property Type Condo
Sub Type Condo/Villa
Listing Status Sold
Purchase Type For Sale
Square Footage 1,212 sqft
Subdivision Silver Fox Ridge
MLS Listing ID 202049447
Sold Date 02/26/21
Style One Story
Bedrooms 2
Full Baths 2
HOA Fees $140/mo
Abv Grd Liv Area 1,212
Total Fin. Sqft 1212
Year Built 2002
Annual Tax Amount $1,611
Tax Year 2021
Property Description
Well-maintained, move-right-in to this attractive one story condo/villa with all the conveniences and association maintained grounds! HOME WARRANTY in place! Cul-de-sac location on perimeter of the subdivision! This home has the Florida room with bountiful natural light! Open-concept living with vaulted ceilings, sought-after white island kitchen with plentiful counter space and cabinetry, spacious master suite with step-in double shower and walk-in closet! Neutral color throughout with white trim and doors and light flooring. You will appreciate the attached deep garage, private back yard, concrete drive, and outstanding neighborhood!! Convenient to school, YMCA, hospital, shopping and theatre! Excellent opportunity, looking to scale down? Do it in a BIG Way!
Location
State IN
Area Kosciusko County
Direction Parker Street extension to CR 100E, north to Vixen Drive, west to Grey Wolf CT.
Rooms
Basement Slab
Kitchen Main, 13 x 13
Ensuite Laundry Main
Interior
Laundry Location Main
Heating Forced Air, Gas
Cooling Central Air
Flooring Carpet, Vinyl
Fireplaces Type None
Appliance Dishwasher, Refrigerator, Washer, Dryer-Electric, Kitchen Exhaust Hood, Laundry-Stacked W/D, Range-Electric, Sump Pump, Water Heater Gas, Water Softener-Owned, Window Treatment-Blinds
Laundry Main
Exterior
Garage Attached
Garage Spaces 1.0
Fence None
Amenities Available Breakfast Bar, Built-In Bookcase, Cable Available, Cable Ready, Ceiling Fan(s), Ceilings-Vaulted, Closet(s) Walk-in, Countertops-Laminate, Detector-Smoke, Disposal, Eat-In Kitchen, Garage Door Opener, Home Warranty Included, Kitchen Island, Landscaped, Open Floor Plan, Pocket Doors, Porch Florida, Storm Doors, Stand Up Shower, Tub/Shower Combination, Main Level Bedroom Suite, Main Floor Laundry, Sump Pump
Waterfront No
Roof Type Asphalt
Building
Lot Description Cul-De-Sac, Irregular, Level
Story 1
Foundation Slab
Sewer City
Water City
Architectural Style Ranch
Structure Type Brick,Vinyl
New Construction No
Schools
Elementary Schools Harrison
Middle Schools Lakeview
High Schools Warsaw
School District Warsaw Community
Read Less Info
Want to know what your home might be worth? Contact us for a FREE valuation!

Our team is ready to help you sell your home for the highest possible price ASAP

IDX information provided by the Indiana Regional MLS
Bought with Fred Johnson • RE/MAX Results- Warsaw







