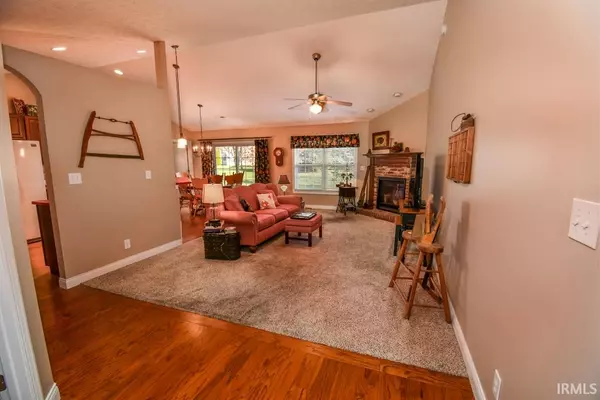$225,000
$235,000
4.3%For more information regarding the value of a property, please contact us for a free consultation.
3 Beds
2 Baths
1,620 SqFt
SOLD DATE : 02/01/2021
Key Details
Sold Price $225,000
Property Type Single Family Home
Sub Type Site-Built Home
Listing Status Sold
Purchase Type For Sale
Square Footage 1,620 sqft
Subdivision The Villages At Arbor Chase
MLS Listing ID 202049007
Sold Date 02/01/21
Style One Story
Bedrooms 3
Full Baths 2
HOA Fees $74/ann
Abv Grd Liv Area 1,620
Total Fin. Sqft 1620
Year Built 2011
Annual Tax Amount $2,197
Tax Year 2019
Lot Size 6,969 Sqft
Property Description
Enjoy low-maintenance living in this well-cared for patio home! Beautifully landscaped with inviting front porch, this 3 bed/2 bath home offers an additional den/office space. Open-concept living and dining with vaulted ceilings, cozy gas log fireplace and spacious eat-in kitchen with breakfast bar. The main bedroom suite offers a walk-in closet, jacuzzi tub and twin sink vanity. Nice, spacious garage with ample storage space. Lovely back yard patio surrounded by well-cared for lawn with ornamental trees. Located close to West Lafayette's amenities and right on the walking/biking trails!
Location
State IN
Area Tippecanoe County
Zoning R1
Direction Salisbury N, right on Kaliberer, left on Cardigan, left on Chesterfield.
Rooms
Basement Slab
Dining Room 11 x 10
Kitchen Main, 11 x 12
Ensuite Laundry Main
Interior
Laundry Location Main
Heating Gas, Forced Air
Cooling Central Air
Fireplaces Number 1
Fireplaces Type Gas Log
Appliance Dishwasher, Microwave, Refrigerator, Washer, Dryer-Electric, Oven-Electric, Range-Electric
Laundry Main, 8 x 9
Exterior
Garage Attached
Garage Spaces 2.0
Amenities Available 1st Bdrm En Suite, Breakfast Bar, Cable Available, Ceiling Fan(s), Ceilings-Vaulted, Closet(s) Walk-in, Countertops-Laminate, Eat-In Kitchen, Foyer Entry, Jet Tub, Landscaped, Near Walking Trail, Patio Open, Porch Covered, Twin Sink Vanity, Tub/Shower Combination, Main Level Bedroom Suite, Main Floor Laundry, Washer Hook-Up
Waterfront No
Building
Lot Description Level, 0-2.9999
Story 1
Foundation Slab
Sewer Public
Water City
Architectural Style Ranch
Structure Type Brick,Shingle,Vinyl
New Construction No
Schools
Elementary Schools Burnett Creek
Middle Schools Battle Ground
High Schools William Henry Harrison
School District Tippecanoe School Corp.
Read Less Info
Want to know what your home might be worth? Contact us for a FREE valuation!

Our team is ready to help you sell your home for the highest possible price ASAP

IDX information provided by the Indiana Regional MLS
Bought with Kathy McDowell • Coldwell Banker Shook







