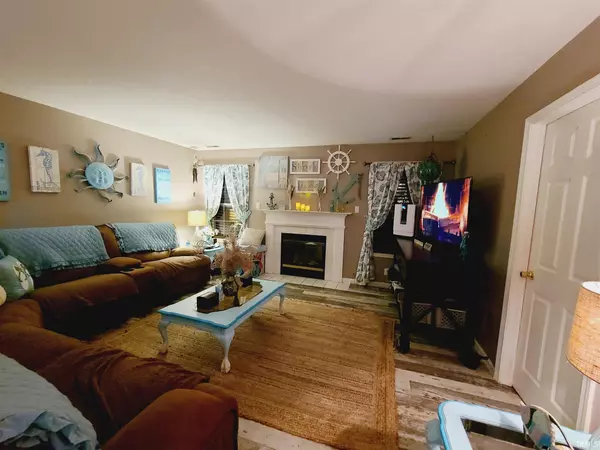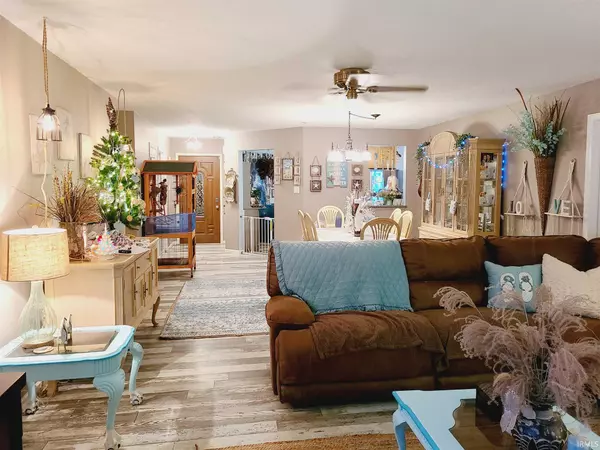$220,000
$219,900
For more information regarding the value of a property, please contact us for a free consultation.
3 Beds
2 Baths
1,680 SqFt
SOLD DATE : 01/28/2021
Key Details
Sold Price $220,000
Property Type Single Family Home
Sub Type Site-Built Home
Listing Status Sold
Purchase Type For Sale
Square Footage 1,680 sqft
Subdivision Persimmon Ridge
MLS Listing ID 202049319
Sold Date 01/28/21
Style One Story
Bedrooms 3
Full Baths 2
Abv Grd Liv Area 1,680
Total Fin. Sqft 1680
Year Built 2001
Annual Tax Amount $1,761
Tax Year 2020
Lot Size 10,018 Sqft
Property Description
Beautiful home in Persimmon Ridge addition! This home has been completely remodeled and is move in ready. This home has 3 large bedrooms and a office that could be used as a 4th bedroom if needed it just needs a closet. The Master suite has a large walk in shower, double vanity and 2 large closets. The living room has a warm and welcoming fireplace and is open to the dining room. The kitchen has cars and a workshop. There is plenty of storage in the garage as the owner is leaving the shelves and storage racks. The current owners favorite spot is the screened porch, with TV hook ups to enjoy summer nights! There is also a fenced in yard! This one won't last!
Location
State IN
Area Marion County
Direction 36 to 600 W turn N, to 800 N go W, right on Kersey, left on Hayden, right on Arvada property on right.
Rooms
Basement Slab
Dining Room 16 x 15
Kitchen Main, 16 x 13
Ensuite Laundry Main
Interior
Laundry Location Main
Heating Forced Air, Gas
Cooling Central Air
Flooring Laminate
Fireplaces Number 1
Fireplaces Type Living/Great Rm
Appliance Dishwasher, Microwave, Refrigerator, Range-Electric, Water Heater Gas, Water Softener-Owned
Laundry Main, 9 x 7
Exterior
Exterior Feature Swimming Pool
Garage Attached
Garage Spaces 2.5
Fence Privacy
Amenities Available Cable Available, Cable Ready, Ceiling Fan(s), Closet(s) Walk-in, Countertops-Concrete, Detector-Smoke, Disposal, Dryer Hook Up Electric, Eat-In Kitchen, Garage Door Opener, Kitchen Island, Landscaped, Open Floor Plan, Porch Florida, Porch Screened, Range/Oven Hook Up Elec, Six Panel Doors, Skylight(s), Storm Doors, Twin Sink Vanity, Utility Sink, Stand Up Shower, Tub/Shower Combination, Main Level Bedroom Suite, Formal Dining Room, Main Floor Laundry, Custom Cabinetry, Garage Utilities
Waterfront No
Roof Type Dimensional Shingles
Building
Lot Description 0-2.9999, Level
Story 1
Foundation Slab
Sewer City
Water City
Architectural Style Ranch
Structure Type Brick
New Construction No
Schools
Elementary Schools Amy Beverland
Middle Schools Belzer
High Schools Lawrence Central
School District Msd Of Lawrence Township
Read Less Info
Want to know what your home might be worth? Contact us for a FREE valuation!

Our team is ready to help you sell your home for the highest possible price ASAP

IDX information provided by the Indiana Regional MLS
Bought with Realtor NonMember MEIAR • NonMember MEIAR







