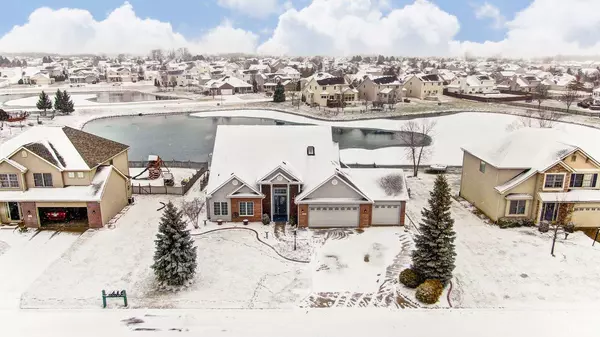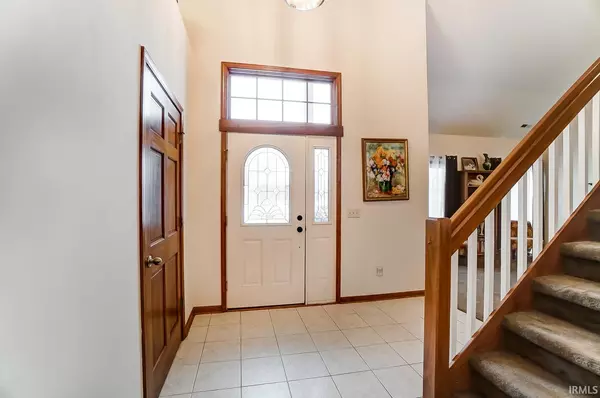$282,500
$279,900
0.9%For more information regarding the value of a property, please contact us for a free consultation.
3 Beds
3 Baths
2,488 SqFt
SOLD DATE : 01/29/2021
Key Details
Sold Price $282,500
Property Type Single Family Home
Sub Type Site-Built Home
Listing Status Sold
Purchase Type For Sale
Square Footage 2,488 sqft
Subdivision Walnut Springs
MLS Listing ID 202049307
Sold Date 01/29/21
Style Two Story
Bedrooms 3
Full Baths 2
Half Baths 1
HOA Fees $28/ann
Abv Grd Liv Area 2,488
Total Fin. Sqft 2488
Year Built 2005
Annual Tax Amount $1,666
Tax Year 2020
Lot Size 10,018 Sqft
Property Description
Unique floor plan with lots of living space on the main level and a escape in the loft. The large entry has an imposing staircase that leads to the loft and three bedrooms. On the main level is a formal sitting room with fireplace. This is adjacent to the formal dining room which is easily accessed by the large kitchen with island and corner windows looking out unto the park like setting and pond. The breakfast room is next to the four seasons room and the nicely sized family room. The favorite room is the four seasons that overviews the fenced backyard with pond. Relax at the water's edge under as you feed the geese, ducks and other wild life or sit on the back patio and take in the views. The second floor bedrooms all have views of the pond and the master bath is well lit with the sky light and jetted tub. The master walk in closet is large with access to the ample storage over the garage. Newer updates include, refrigerator, range, dishwasher, carpet in two bedrooms, AC, water heater, vinyl plank flooring and landscaping curbs.. Hey don't forget to look at the oversized laundry room that is just off the enormous three car garage.
Location
State IN
Area Allen County
Zoning R1
Direction Take Covington Road west to Shadow Ridge, turn left on Shadow Ridge Drive to Butterbough Lane. Left on Butterbough lane to house on left.
Rooms
Family Room 18 x 14
Basement Slab
Dining Room 13 x 12
Kitchen Main, 14 x 11
Ensuite Laundry Main
Interior
Laundry Location Main
Heating Gas, Forced Air
Cooling Central Air
Fireplaces Number 1
Fireplaces Type Living/Great Rm
Appliance Dishwasher, Microwave, Window Treatments, Range-Gas
Laundry Main, 11 x 9
Exterior
Garage Attached
Garage Spaces 3.0
Fence Split-Rail
Amenities Available Disposal, Jet/Garden Tub, Open Floor Plan
Waterfront No
Waterfront Description Pond
Roof Type Asphalt
Building
Lot Description Level, Waterfront
Story 2
Foundation Slab
Sewer Public
Water Public
Structure Type Brick,Vinyl
New Construction No
Schools
Elementary Schools Covington
Middle Schools Woodside
High Schools Homestead
School District Msd Of Southwest Allen Cnty
Read Less Info
Want to know what your home might be worth? Contact us for a FREE valuation!

Our team is ready to help you sell your home for the highest possible price ASAP

IDX information provided by the Indiana Regional MLS
Bought with Tamara Braun • North Eastern Group Realty







