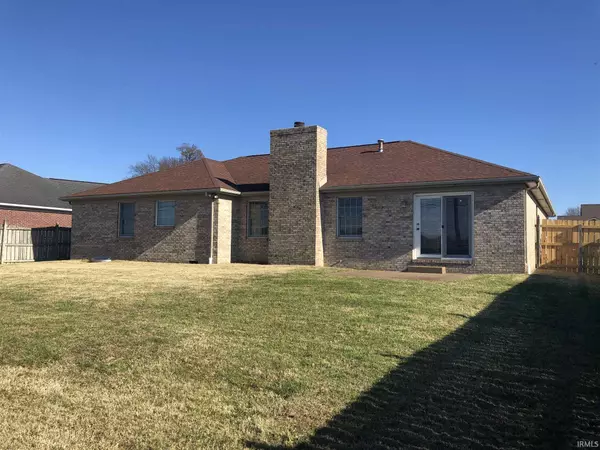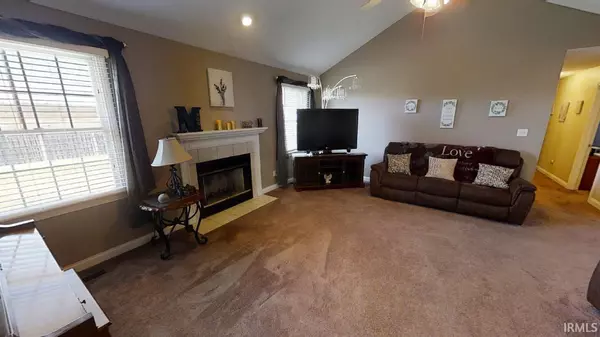$210,000
$210,000
For more information regarding the value of a property, please contact us for a free consultation.
3 Beds
2 Baths
1,730 SqFt
SOLD DATE : 01/14/2021
Key Details
Sold Price $210,000
Property Type Single Family Home
Sub Type Site-Built Home
Listing Status Sold
Purchase Type For Sale
Square Footage 1,730 sqft
Subdivision Covington Heights
MLS Listing ID 202048549
Sold Date 01/14/21
Style One Story
Bedrooms 3
Full Baths 2
Abv Grd Liv Area 1,730
Total Fin. Sqft 1730
Year Built 1997
Annual Tax Amount $1,585
Tax Year 2020
Lot Size 9,583 Sqft
Property Description
Looking to live in Covington Heights? Now is your chance! This 3 bedroom 2 bath brick home is ready to move into. As you enter the home, you will walk into the great room with a wood/gas fireplace and vaulted ceilings which then opens up to the huge kitchen/dining room. In the kitchen you will find an abundance of cabinets and countertops, a breakfast bar, and a pantry. From the kitchen you will also find the separate laundry room and access to the garage. Also in the kitchen you can walk out the sliding glass doors to a large fenced in backyard that has a yard barn. On the other side of the great room you will find the 3 bedrooms and 2 baths. The large master suite has a walk in closet as well as an additional large closet. In the master bathroom you will find a garden tub and a separate shower. This home has been well cared for and is move in ready. Come see it today! $425 America's Preferred Home Warranty offered by Sellers. Vectren 12-Month History: High $311, Average $238, Low $112
Location
State IN
Area Vanderburgh County
Direction NORTH ON GREEN RIVER RD TO WEST ON MILLERSBURG, NORTH ON HEDDER, RIGHT INTO SUB, HOME IS ON THE RIGHT
Rooms
Basement Crawl
Dining Room 12 x 13
Kitchen Main, 11 x 15
Ensuite Laundry Main
Interior
Laundry Location Main
Heating Forced Air, Gas
Cooling Central Air
Flooring Carpet, Tile
Fireplaces Number 1
Fireplaces Type Living/Great Rm, Gas Log, Wood Burning
Appliance Dishwasher, Microwave, Refrigerator, Range-Electric
Laundry Main, 6 x 6
Exterior
Garage Attached
Garage Spaces 2.0
Fence Privacy, Wood
Amenities Available 1st Bdrm En Suite, Breakfast Bar, Cable Ready, Ceiling-Cathedral, Ceiling Fan(s), Closet(s) Walk-in, Disposal, Eat-In Kitchen, Foyer Entry, Garage Door Opener, Jet/Garden Tub, Home Warranty Included, Landscaped, Open Floor Plan, Stand Up Shower, Tub and Separate Shower, Main Level Bedroom Suite, Main Floor Laundry
Waterfront No
Building
Lot Description Level
Story 1
Foundation Crawl
Sewer Public
Water Public
Architectural Style Ranch
Structure Type Brick
New Construction No
Schools
Elementary Schools Oakhill
Middle Schools North
High Schools North
School District Evansville-Vanderburgh School Corp.
Read Less Info
Want to know what your home might be worth? Contact us for a FREE valuation!

Our team is ready to help you sell your home for the highest possible price ASAP

IDX information provided by the Indiana Regional MLS
Bought with Carolyn Egan • F.C. TUCKER EMGE REALTORS







