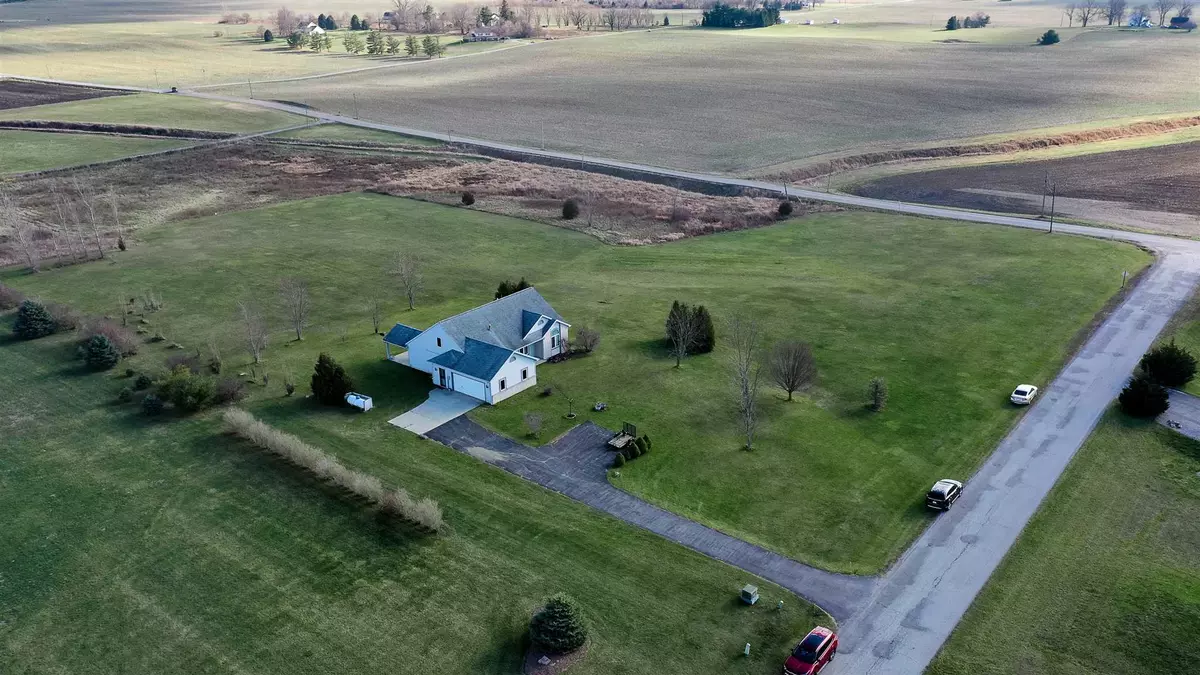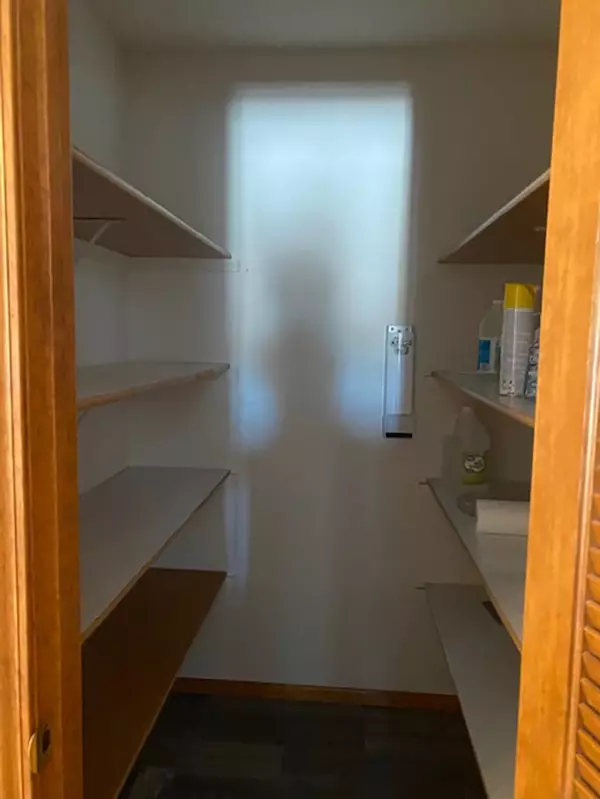$355,000
$370,000
4.1%For more information regarding the value of a property, please contact us for a free consultation.
3 Beds
3 Baths
2,592 SqFt
SOLD DATE : 04/12/2021
Key Details
Sold Price $355,000
Property Type Single Family Home
Sub Type Site-Built Home
Listing Status Sold
Purchase Type For Sale
Square Footage 2,592 sqft
Subdivision None
MLS Listing ID 202048415
Sold Date 04/12/21
Style One Story
Bedrooms 3
Full Baths 2
Half Baths 1
Abv Grd Liv Area 2,090
Total Fin. Sqft 2592
Year Built 2001
Annual Tax Amount $1,767
Tax Year 2020
Lot Size 5.500 Acres
Property Description
All New Flooring Through-out is Completed! Honey Stop The Car! Country Living at it's Best! No HOA Restrictions. This One Owner 1.5 Story Home Sits Proudly on 5.5 Acres! Includes; 3 Bedrooms, 2.5 Baths, Partial Daylight Basement is Partially Finished. There are egress windows if you want to add another Bedroom! The Master Suite is on the Main Floor, with Jetted Garden Tub, Stand-up Shower, Walk-in Closet, PLUS an Additional 10x8 Room, with So Many Possibilities, Nursery, Sewing, Office, you decide. Bright Kitchen with Large Bkfst Bar, 5x5 Walk-in Pantry. Kitchen Opens to the Dining Room and has Nice Views of the Covered Patio and Yard. Separate Laundry Room with Utility Sink is located on the Main Floor. Both Full Baths have Additional Heat Sources! Open Loft Overlooks the Great Room. Partially Finished Daylight Basement has many possibilities! Access to Blue Lake is Only 4 minutes away! Blue Lake is a Popular Fishing Lake, Skiing 1-4 pm Daily. This 5.5 Acres can be Subdivided. Sell off Half and Put $40k (estimated) in your Pocket! Original Builder Blueprints Available.
Location
State IN
Area Whitley County
Direction Corner of E Anderson Road and Sheldon Road.
Rooms
Family Room 20 x 16
Basement Daylight, Partially Finished
Dining Room 13 x 11
Kitchen Main, 13 x 10
Ensuite Laundry Main
Interior
Laundry Location Main
Heating Propane, Forced Air
Cooling Central Air
Appliance Dishwasher, Refrigerator, Window Treatments, Range-Electric, Sump Pump, Water Softener-Owned
Laundry Main, 10 x 6
Exterior
Garage Attached
Garage Spaces 2.0
Amenities Available 1st Bdrm En Suite, Attic Pull Down Stairs, Attic Storage, Breakfast Bar, Ceiling-9+, Ceiling Fan(s), Ceilings-Vaulted, Dryer Hook Up Electric, Garage Door Opener, Jet/Garden Tub, Open Floor Plan, Pantry-Walk In, Patio Covered, Range/Oven Hook Up Elec, Utility Sink, Main Level Bedroom Suite, Great Room, Main Floor Laundry, Sump Pump
Waterfront No
Waterfront Description Lake
Roof Type Shingle
Building
Lot Description Corner, Level, Rolling, 3-5.9999, Lake
Story 1
Foundation Daylight, Partially Finished
Sewer Septic
Water Well
Architectural Style Contemporary
Structure Type Brick,Vinyl
New Construction No
Schools
Elementary Schools Churubusco
Middle Schools Churubusco
High Schools Churubusco
School District Smith-Green Community
Read Less Info
Want to know what your home might be worth? Contact us for a FREE valuation!

Our team is ready to help you sell your home for the highest possible price ASAP

IDX information provided by the Indiana Regional MLS
Bought with Kara Faus • Keller Williams Realty Group







