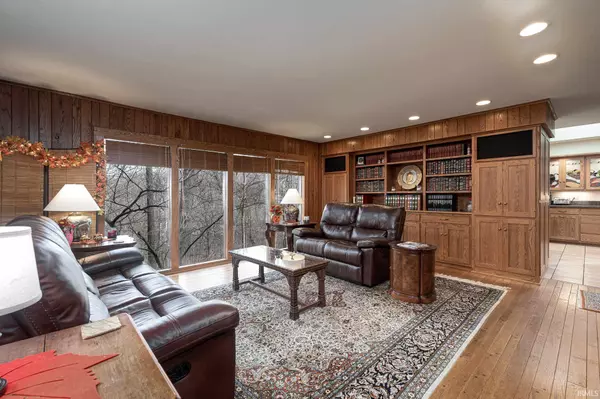$840,000
$868,000
3.2%For more information regarding the value of a property, please contact us for a free consultation.
4 Beds
5 Baths
5,513 SqFt
SOLD DATE : 07/01/2021
Key Details
Sold Price $840,000
Property Type Single Family Home
Sub Type Site-Built Home
Listing Status Sold
Purchase Type For Sale
Square Footage 5,513 sqft
Subdivision None
MLS Listing ID 202048007
Sold Date 07/01/21
Style Tri-Level
Bedrooms 4
Full Baths 4
Half Baths 1
Abv Grd Liv Area 3,730
Total Fin. Sqft 5513
Year Built 1969
Annual Tax Amount $2,876
Tax Year 2020
Lot Size 6.890 Acres
Property Description
Welcome Home to Goose Creek Estate - tucked away down a private, paved drive, amongst old-growth Oaks, Sycamore and Hickory trees. Goose Creek Estate is a rare, custom built home, where the mid-century architecture & stunning creek & ravined views welcome family, friends and year round wildlife. Rooms filled with natural light, skylights, & views from every corner of the home connect you & your family with Mother Nature at every turn. The home is a quick drive to West Lafayette & Purdue University, while nestled in the beauty & privacy of nearly seven acres of wooded property. Goose Creek Estate & adjacent forests contain rich history, & natural features ideal for setting down roots, raising a family, or entertaining. Step across the hardwood flooring and grounding slate floors, and open a door to the next chapter in life. Featuring Zinn built-ins throughout, a 250 bottle wine rack, and an open kitchen that walks out to a multi-level redwood deck and in-ground pool. Ample & spacious master suite with fireplace, sitting area, and a private deck for your morning coffee. The expanded bath features a soaking tub, large walk-in shower and a dressing room. A finished, walk-in attic serves as a walk-in closet, storage or potential art room or studio space. Every bedroom features an en-suite bathroom with a built-in desk. The office space features a full 500 sq ft, built-ins, panoramic views of the property and its own fireplace. WINTEK Fiber Optic internet means online meetings, Zoom calls and modern work/life balance can easily be achieved. Adjacent to the home, sits a 600 sq ft detached fitness center, complete with Nautilus workout equipment! The views of Goose Creek from the home gym are unparalleled. This space could become an art studio or so much more. The finished basement features a family room, wet bar, full bath and bedroom suite – all of which walks out to the in-ground pool and backyard entertainment space. Full of endless opportunity & possibilities. Separate laundry rooms are conveniently located in both the basement and second floor. Beautiful, wooded landscape with compelling conversation values, including incredible creek frontage, wildlife habitat, & recreational opportunities minutes from the West Lafayette, Martell Forest, West Lafayette city center & Purdue University aerospace & aviation research park. Everything about this property is a “must see” for pre-qualified buyers only.
Location
State IN
Area Tippecanoe County
Direction State Rd 26 W, north on N 650 W, drive to home will be on right.
Rooms
Family Room 18 x 15
Basement Finished, Walk-Out Basement
Dining Room 15 x 12
Kitchen Main, 15 x 10
Ensuite Laundry Main
Interior
Laundry Location Main
Heating Propane, Forced Air
Cooling Central Air
Flooring Carpet, Hardwood Floors, Slate
Fireplaces Number 3
Fireplaces Type Living/Great Rm, 1st Bdrm, Wood Burning, Wood Burning Stove
Appliance Dishwasher, Microwave, Refrigerator, Washer, Window Treatments, Dryer-Electric, Humidifier, Pool Equipment, Satellite Equipment, Warming Drawer, Water Heater Gas, Water Softener-Owned, Window Treatment-Blinds, Wine Chiller
Laundry Main
Exterior
Garage Attached
Garage Spaces 3.0
Fence None
Pool Below Ground
Amenities Available 1st Bdrm En Suite, Attic Storage, Balcony, Bar, Breakfast Bar, Built-In Speaker System, Built-In Bookcase, Built-in Desk, Cable Ready, Ceiling-9+, Ceiling-Cathedral, Ceiling Fan(s), Ceilings-Vaulted, Closet(s) Walk-in, Countertops-Solid Surf, Deck Open, Detector-Carbon Monoxide, Detector-Smoke, Disposal, Eat-In Kitchen, Firepit, Foyer Entry, Garage Door Opener, Jet Tub, Irrigation System, Landscaped, Natural Woodwork, Near Walking Trail, Patio Covered, Storm Doors, Twin Sink Vanity, Utility Sink, Wet Bar, Stand Up Shower, Tub/Shower Combination, Workshop, Formal Dining Room, Great Room, Garage Utilities
Waterfront Yes
Waterfront Description Pond
Roof Type Shingle
Building
Lot Description Heavily Wooded, Irregular
Foundation Finished, Walk-Out Basement
Sewer Septic
Water Well
Architectural Style Other
Structure Type Stone,Wood
New Construction No
Schools
Elementary Schools Otterbein
Middle Schools Benton Central
High Schools Benton Central
School District Benton Community
Read Less Info
Want to know what your home might be worth? Contact us for a FREE valuation!

Our team is ready to help you sell your home for the highest possible price ASAP

IDX information provided by the Indiana Regional MLS
Bought with Kimberly Beazer • F C Tucker/Lafayette Inc







