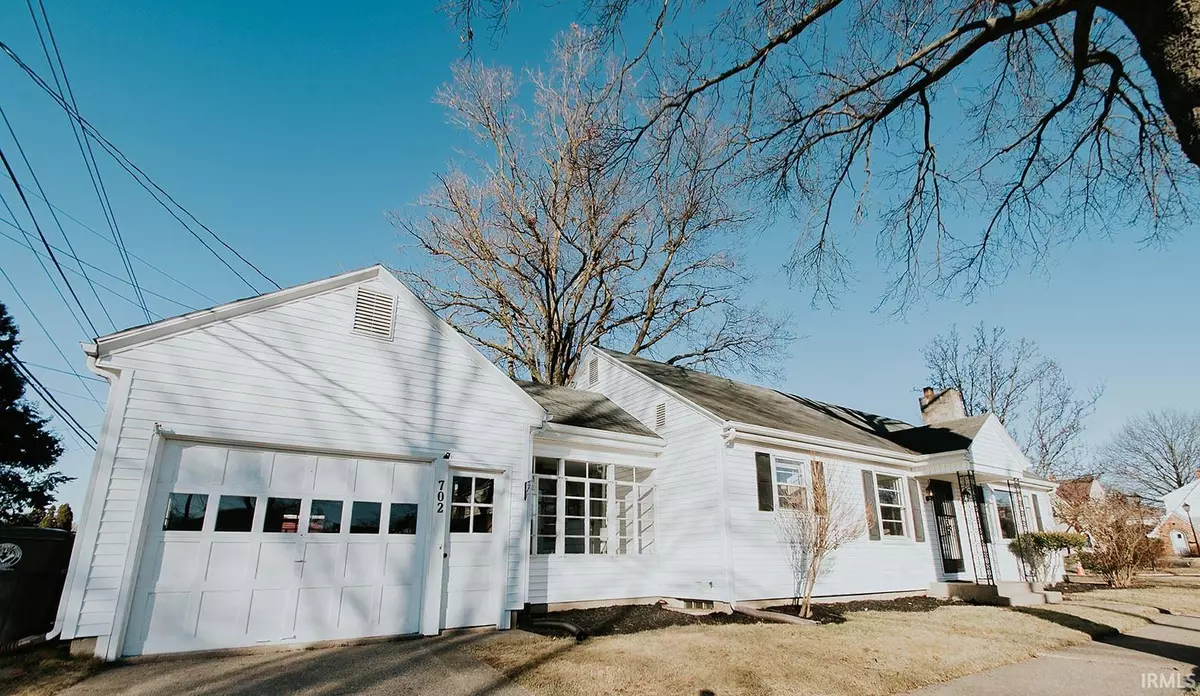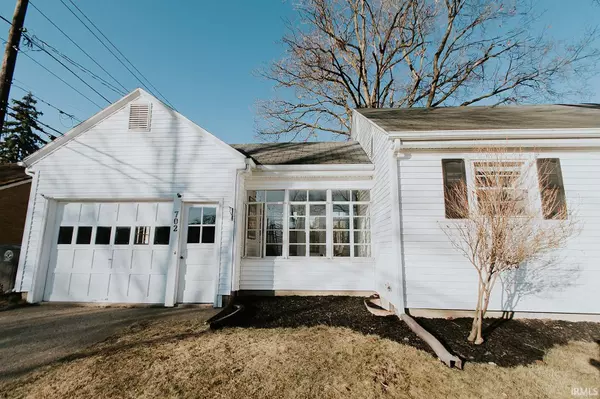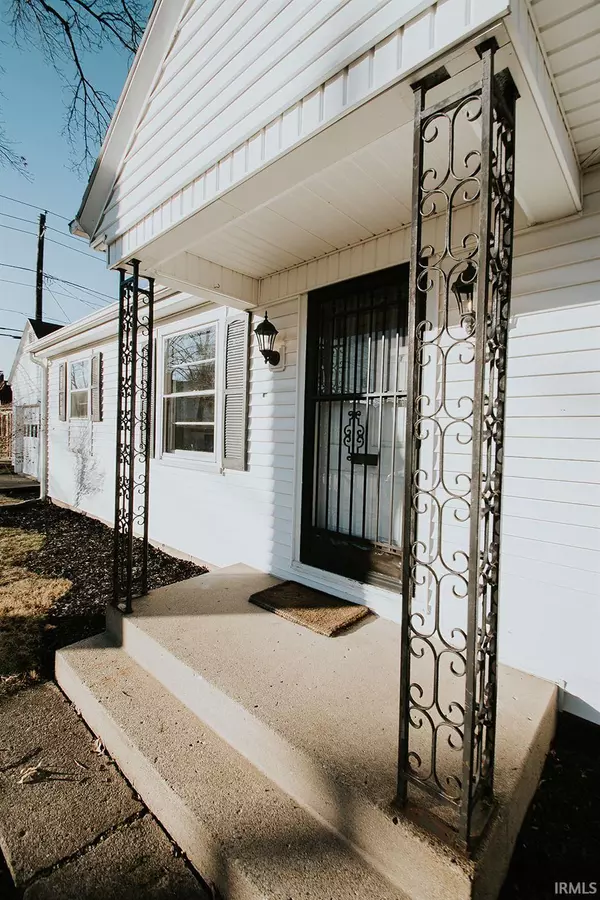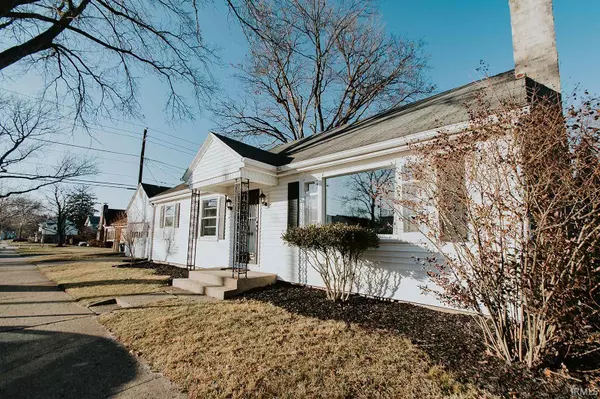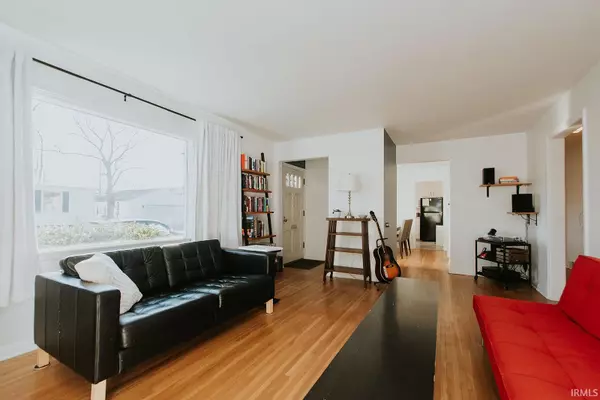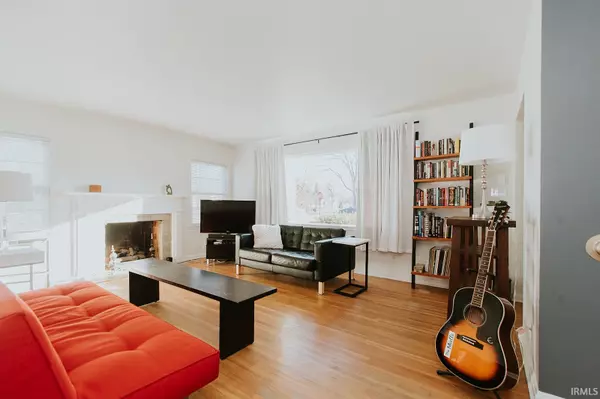$138,000
$129,000
7.0%For more information regarding the value of a property, please contact us for a free consultation.
2 Beds
2 Baths
1,050 SqFt
SOLD DATE : 02/20/2021
Key Details
Sold Price $138,000
Property Type Single Family Home
Sub Type Site-Built Home
Listing Status Sold
Purchase Type For Sale
Square Footage 1,050 sqft
Subdivision Southwood Park
MLS Listing ID 202101390
Sold Date 02/20/21
Style One Story
Bedrooms 2
Full Baths 1
Half Baths 1
HOA Fees $4/ann
Abv Grd Liv Area 1,050
Total Fin. Sqft 1050
Year Built 1955
Annual Tax Amount $724
Tax Year 2020
Lot Size 4,356 Sqft
Property Description
Quick, snag this remodeled charmer before its gone! Two bedrooms, one full bath and one half MASTER BATH! You'll love the attached garage connected by the most trendy, gorgeous breezeway. Whether you are entertaining on your brand new, private patio on a summers night or snuggled up next to the fire on a cold winters night, you're sure to be enjoying this unique property. There is so much room for storage in the basement as well as the walk up attic. Hardwood floors throughout most of the home add so much charm and character. The nicely sized kitchen offers new butcherblock counter tops and a stunning quartz sink. Between an amazing kitchen and two completely updated bathrooms you'll have nothing to do but move in and enjoy! (Photo of full bath coming shortly)
Location
State IN
Area Allen County
Zoning R1
Direction Construction right in front of house. Take Tacoma South to Maple Grove. Home is a corner house.
Rooms
Basement Full Basement
Dining Room 10 x 10
Kitchen Main, 10 x 10
Ensuite Laundry Basement
Interior
Laundry Location Basement
Heating Gas
Cooling Central Air
Flooring Hardwood Floors, Vinyl
Fireplaces Number 1
Fireplaces Type Living/Great Rm
Appliance Refrigerator, Washer, Dryer-Electric, Range-Electric
Laundry Basement
Exterior
Garage Attached
Garage Spaces 1.0
Fence Partial
Amenities Available Attic Storage, Attic-Walk-up, Ceiling Fan(s), Dryer Hook Up Electric, Patio Open, Porch Enclosed, Storm Doors, Storm Windows, Tub/Shower Combination, Formal Dining Room
Waterfront No
Roof Type Asphalt,Shingle
Building
Lot Description Corner
Story 1
Foundation Full Basement
Sewer City
Water City
Structure Type Vinyl
New Construction No
Schools
Elementary Schools Harrison Hill
Middle Schools Miami
High Schools South Side
School District Fort Wayne Community
Read Less Info
Want to know what your home might be worth? Contact us for a FREE valuation!

Our team is ready to help you sell your home for the highest possible price ASAP

IDX information provided by the Indiana Regional MLS
Bought with Tess O'Day • Brick and Mortar Real Estate Group


