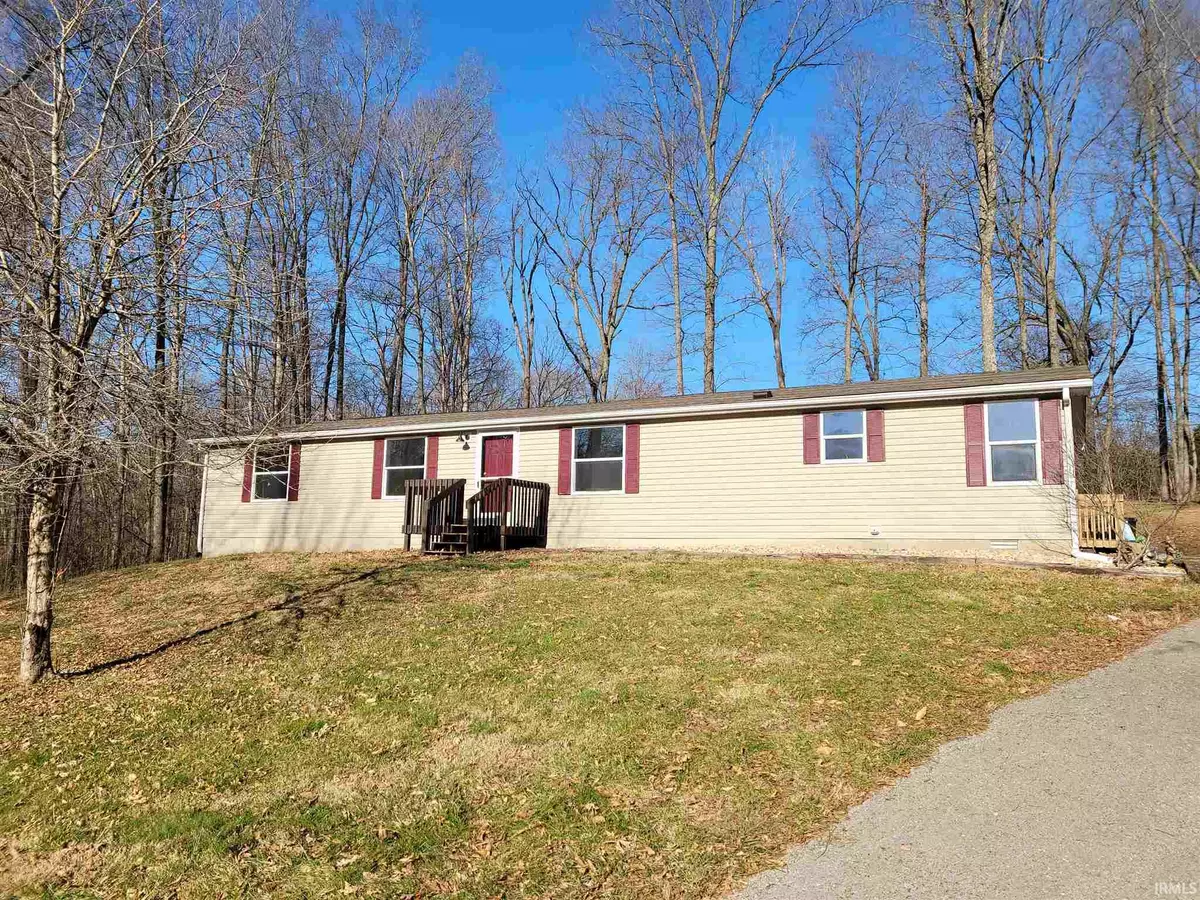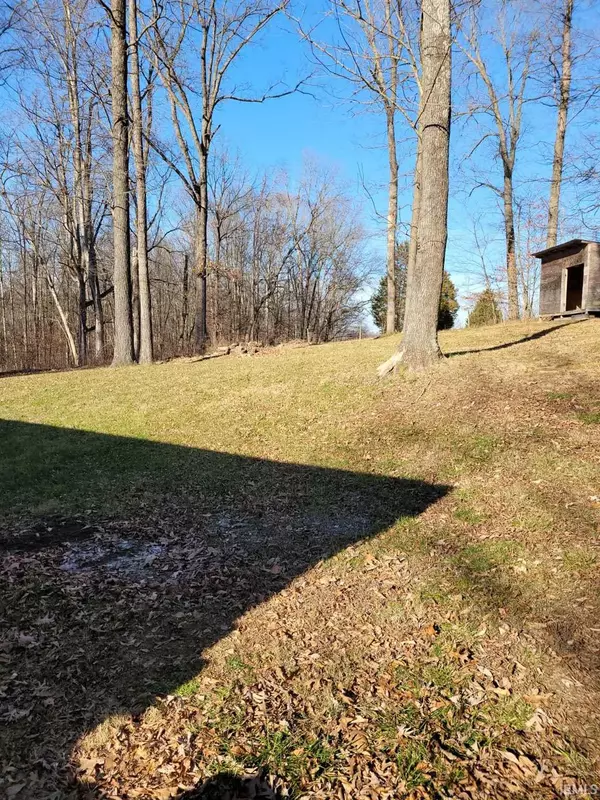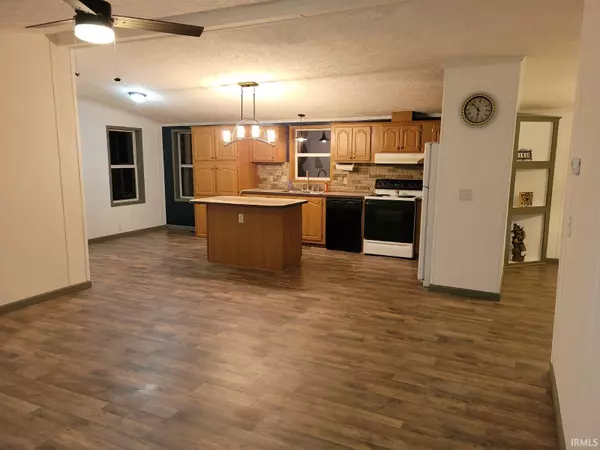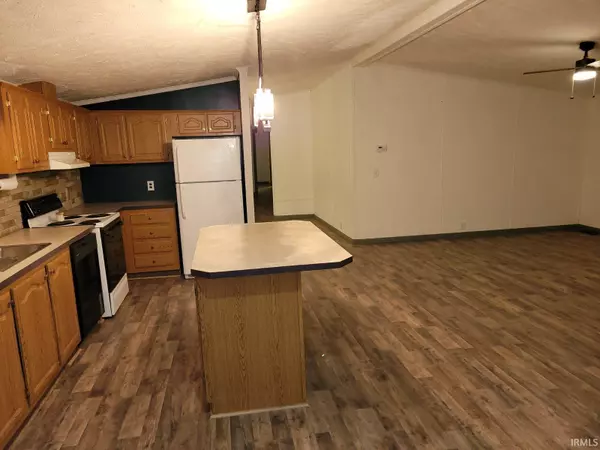$135,000
$139,900
3.5%For more information regarding the value of a property, please contact us for a free consultation.
3 Beds
2 Baths
1,728 SqFt
SOLD DATE : 04/02/2021
Key Details
Sold Price $135,000
Property Type Mobile Home
Sub Type Manuf. Home/Mobile Home
Listing Status Sold
Purchase Type For Sale
Square Footage 1,728 sqft
Subdivision Burkwood Hills
MLS Listing ID 202048868
Sold Date 04/02/21
Style One Story
Bedrooms 3
Full Baths 2
Abv Grd Liv Area 1,728
Total Fin. Sqft 1728
Year Built 2002
Annual Tax Amount $2,020
Tax Year 1356
Lot Size 0.990 Acres
Property Description
Great location in Burkwood Hills. On a quiet cul-de-sac sits a beautiful home with 3 bedrooms, 2 bathrooms, living room, dining room, family room and spacious kitchen all on 0.99 acres! Fresh paint, new flooring, and new updated lighting! Don't miss this one!!
Location
State IN
Area Lawrence County
Direction From Bedford go North on HWY 37 to left or west on Washboard Rd. then right into Burkwood Hills . Stay straight on the first road to end of the cul-de-sac.
Rooms
Family Room 16 x 12
Basement Crawl
Dining Room 12 x 11
Kitchen Main, 21 x 11
Ensuite Laundry Main
Interior
Laundry Location Main
Heating Electric, Forced Air
Cooling Central Air
Flooring Laminate, Vinyl
Fireplaces Type None
Appliance Dishwasher, Refrigerator, Kitchen Exhaust Hood, Range-Electric, Water Heater Electric
Laundry Main, 12 x 7
Exterior
Amenities Available Ceiling-Cathedral, Ceiling Fan(s), Closet(s) Walk-in, Countertops-Laminate, Deck Open, Detector-Smoke, Dryer Hook Up Electric, Garden Tub, Kitchen Island, Open Floor Plan, Range/Oven Hook Up Elec, Twin Sink Vanity, Stand Up Shower, Tub/Shower Combination, Formal Dining Room, Great Room, Main Floor Laundry, Sump Pump, Washer Hook-Up
Waterfront No
Roof Type Shingle
Building
Lot Description Irregular, Rolling
Story 1
Foundation Crawl
Sewer Septic
Water Public
Architectural Style Ranch
Structure Type Vinyl
New Construction No
Schools
Elementary Schools Needmore
Middle Schools Oolitic
High Schools Bedford-North Lawrence
School District North Lawrence Community Schools
Read Less Info
Want to know what your home might be worth? Contact us for a FREE valuation!

Our team is ready to help you sell your home for the highest possible price ASAP

IDX information provided by the Indiana Regional MLS
Bought with Bradley Mundy • RE/MAX Cornerstone







