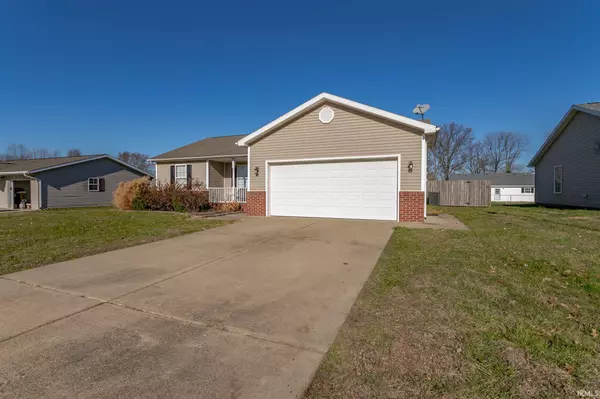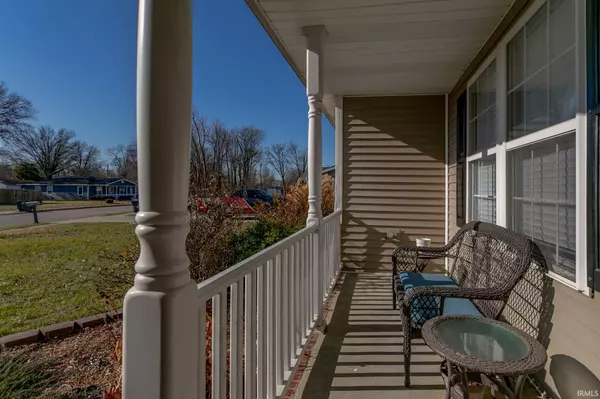$167,500
$174,900
4.2%For more information regarding the value of a property, please contact us for a free consultation.
3 Beds
2 Baths
1,411 SqFt
SOLD DATE : 02/12/2021
Key Details
Sold Price $167,500
Property Type Single Family Home
Sub Type Site-Built Home
Listing Status Sold
Purchase Type For Sale
Square Footage 1,411 sqft
Subdivision Fairview Estates
MLS Listing ID 202048636
Sold Date 02/12/21
Style One Story
Bedrooms 3
Full Baths 2
Abv Grd Liv Area 1,411
Total Fin. Sqft 1411
Year Built 2005
Annual Tax Amount $952
Tax Year 2021
Lot Size 10,802 Sqft
Property Description
Welcome home! Sitting in a quiet cul-de-sac the curb appeal sets this home apart. The covered front porch welcomes you to this beautiful home that includes 3 bedrooms and 2 baths and a split-bedroom design. The great room has plenty of natural light, is spacious and open to the kitchen and dining area. A beautiful fully-applianced eat-in kitchen with plenty of beautiful cabinets, pantry and breakfast bar opens to the large great room! Inside the master bedroom is a beautiful master bath and double closet! The floor plan flows nicely to the full privacy fenced backyard that includes a nice deck, patio and dog run area. Many updates including lighting, flooring and appliances. The finished garage has additional storage overhead. Easy tilt energy efficient windows. Heat pump and air handler new March 2020. USDA financing available.
Location
State IN
Area Warrick County
Direction Highway 62 East to Chandler, North on Iowa Street, Left/West on Carrie Cove - home is on your right.
Rooms
Basement Crawl
Dining Room 10 x 14
Kitchen Main, 14 x 9
Ensuite Laundry Main
Interior
Laundry Location Main
Heating Electric, Heat Pump
Cooling Central Air
Flooring Carpet, Laminate, Vinyl
Fireplaces Type None
Appliance Dishwasher, Microwave, Refrigerator, Range-Electric, Water Heater Electric, Window Treatment-Blinds
Laundry Main, 5 x 6
Exterior
Exterior Feature None
Garage Attached
Garage Spaces 2.0
Fence Full, Privacy, Wood
Amenities Available Ceiling-Cathedral, Ceiling Fan(s), Closet(s) Walk-in, Countertops-Laminate, Deck Open, Detector-Smoke, Disposal, Dryer Hook Up Electric, Eat-In Kitchen, Garage Door Opener, Home Warranty Included, Landscaped, Range/Oven Hook Up Elec, Split Br Floor Plan, Storm Doors, Tub/Shower Combination, Main Floor Laundry, Washer Hook-Up
Waterfront No
Roof Type Asphalt
Building
Lot Description Level
Story 1
Foundation Crawl
Sewer Public
Water Public
Architectural Style Ranch
Structure Type Vinyl
New Construction No
Schools
Elementary Schools Chandler
Middle Schools Boonville
High Schools Boonville
School District Warrick County School Corp.
Read Less Info
Want to know what your home might be worth? Contact us for a FREE valuation!

Our team is ready to help you sell your home for the highest possible price ASAP

IDX information provided by the Indiana Regional MLS
Bought with Trae Dauby • KELLER WILLIAMS CAPITAL REALTY







