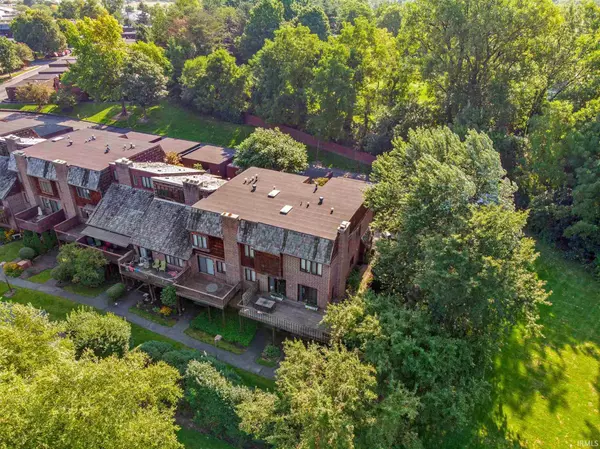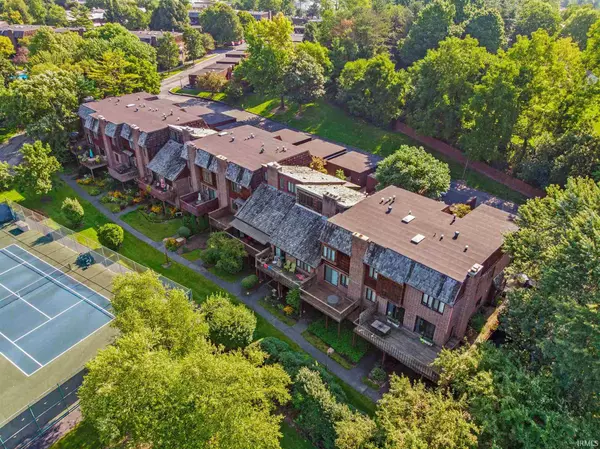$217,095
$220,000
1.3%For more information regarding the value of a property, please contact us for a free consultation.
3 Beds
4 Baths
2,872 SqFt
SOLD DATE : 03/10/2021
Key Details
Sold Price $217,095
Property Type Condo
Sub Type Condo/Villa
Listing Status Sold
Purchase Type For Sale
Square Footage 2,872 sqft
Subdivision Covington Creek Condos
MLS Listing ID 202100067
Sold Date 03/10/21
Style Two Story
Bedrooms 3
Full Baths 3
Half Baths 1
HOA Fees $315/mo
Abv Grd Liv Area 2,080
Total Fin. Sqft 2872
Year Built 1977
Annual Tax Amount $3,022
Tax Year 2017
Property Description
Contingent - offer accepted - accepting back-up offers. End Unit In Covington Creek Condos With Common Area On The Side And Park Behind. UPDATES: BRAND NEW ROOF & SIDING! THE CARPET HAS BEEN REMOVED IN THE HOME SO BUYERS CAN ENVISION WHAT IT WOULD LIKE WITH NEW FLOORING! Within the last 2 years the Furnace, AC & Water Heater are all NEW!! Enjoy All The Daylight From The End Unit And Nothing But Trees & Greenery From Every Window! The 3 BR, 3 ½ Bath Walk-Out Basement Unit Features A Wrap Around Deck. Enjoy Spring & Summer Cook-Outs On The Santa Barbara Tiled Patio With Built-In Grill! Gourmet Kitchen With Chef Range & Oven, Granite Counters, & Custom Cabinets. Home Features Sauna In Basement, Vacuum System Throughout, & 2 Fireplaces. Master Suite Has Spacious Walk-In Closet Plus Custom Steam Room Shower! Spacious Basement Has Large Rec Room With Tons Of Options, Full Bath & Sauna! Monthly Dues Include: Water & Garbage, All Exterior (Roof, Siding, Paint & Trim, Garage Door), Snow Removal, Lawn Care, Access To 5 Pools, Tennis Courts, Playground & Clubhouse, Trees, Shrubbery, And An Abundant Of Walkways! Homeowner is responsible for windows and deck. More information about association is attached.
Location
State IN
Area Allen County
Zoning A1
Direction Covington Road to Covington Creek Condos. Take main street back past clubhouse. Right to 6847.
Rooms
Family Room 26 x 22
Basement Walk-Out Basement
Dining Room 12 x 12
Kitchen Main, 13 x 12
Ensuite Laundry Lower
Interior
Laundry Location Lower
Heating Forced Air
Cooling Central Air
Fireplaces Number 2
Fireplaces Type Basement, Living/Great Rm
Appliance Dishwasher, Refrigerator, Range-Gas
Laundry Lower, 6 x 3
Exterior
Garage Detached
Garage Spaces 2.0
Pool Association
Amenities Available 1st Bdrm En Suite, Ceiling Fan(s), Deck Open, Disposal, Dryer Hook Up Gas/Elec, Patio Open, Range/Oven Hook Up Gas, Steam Shower
Waterfront No
Building
Lot Description Level, Partially Wooded
Story 2
Foundation Walk-Out Basement
Sewer City
Water City
Architectural Style Traditional
Structure Type Wood
New Construction No
Schools
Elementary Schools Haverhill
Middle Schools Summit
High Schools Homestead
School District Msd Of Southwest Allen Cnty
Read Less Info
Want to know what your home might be worth? Contact us for a FREE valuation!

Our team is ready to help you sell your home for the highest possible price ASAP

IDX information provided by the Indiana Regional MLS
Bought with Warren Barnes • Anthony REALTORS







