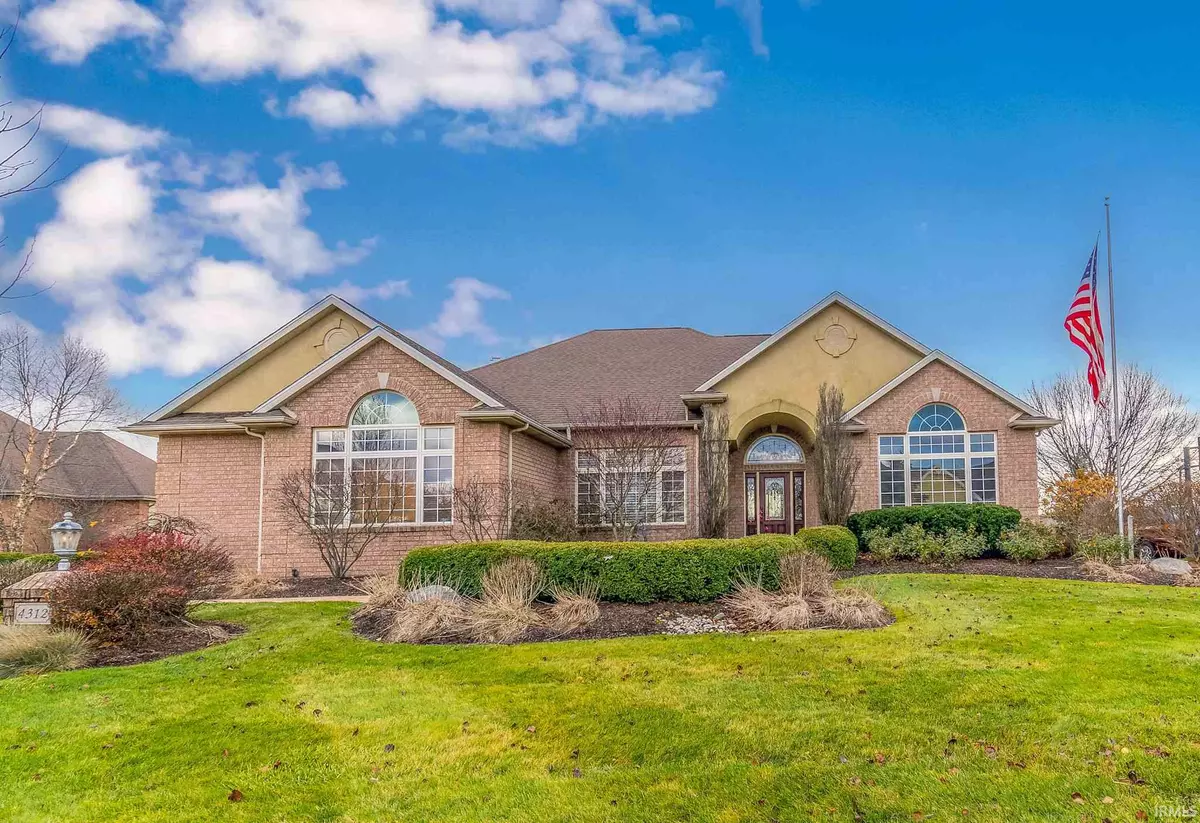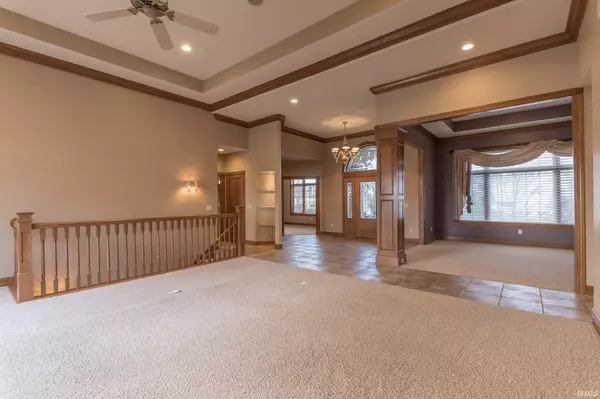$629,000
$669,900
6.1%For more information regarding the value of a property, please contact us for a free consultation.
4 Beds
4 Baths
4,769 SqFt
SOLD DATE : 07/01/2021
Key Details
Sold Price $629,000
Property Type Single Family Home
Sub Type Site-Built Home
Listing Status Sold
Purchase Type For Sale
Square Footage 4,769 sqft
Subdivision Hawthorne Park
MLS Listing ID 202047819
Sold Date 07/01/21
Style One Story
Bedrooms 4
Full Baths 3
Half Baths 1
HOA Fees $67/ann
Abv Grd Liv Area 2,805
Total Fin. Sqft 4769
Year Built 2004
Annual Tax Amount $4,292
Tax Year 2020
Lot Size 0.350 Acres
Property Description
Don't miss the opportunity to own this magnificent home in Hawthorn Park. As you approach the home, the property invites you in with all of it's beautiful character. With a powerful arch, a backyard that faces a calming pond, and many intricate details throughout the whole property, this residence is anything but a cookie cutter home. This spacious house has many characteristics that make the atmosphere feel elegant and cozy. Some of these features include a glass stained front door, crown molding, granite countertops, jetted bathtubs, fireplaces, a cedar lined 3 season room, a concrete surrounded safe room, a dumbwaiter, a spiral staircase from the porch to the patio, tubular natural lights, and considerably more. Some of the interior design reflects the elements of victorian interior design such as a gold clawfoot bathtub, victorian style accents, and warm tone woods to accent the home in a modern way. Big trees in the back yard provide privacy for entertaining and relaxing. There are many other features to learn about this sizable residence (nearly 6,000 square feet of living area) that draws anyone in to want to create a home.
Location
State IN
Area Allen County
Zoning R1
Direction union chapel east of 69 hawthorn park
Rooms
Family Room 26 x 22
Basement Crawl, Finished, Full Basement
Dining Room 14 x 14
Kitchen Main, 12 x 15
Ensuite Laundry Main
Interior
Laundry Location Main
Heating Gas, Forced Air
Cooling Central Air
Fireplaces Number 2
Fireplaces Type Family Rm, Basement
Laundry Main, 9 x 6
Exterior
Garage Attached
Garage Spaces 3.0
Amenities Available 1st Bdrm En Suite, Countertops-Stone, Deck Open, Deck on Waterfront, Disposal, Dryer Hook Up Gas/Elec, Dumbwaiter, Foyer Entry, Jet Tub, Home Warranty Included, Kitchen Island, Open Floor Plan, Main Level Bedroom Suite
Waterfront Yes
Waterfront Description Pond
Roof Type Asphalt
Building
Lot Description Level
Story 1
Foundation Crawl, Finished, Full Basement
Sewer City
Water City
Structure Type Brick
New Construction No
Schools
Elementary Schools Cedar Canyon
Middle Schools Maple Creek
High Schools Carroll
School District Northwest Allen County
Read Less Info
Want to know what your home might be worth? Contact us for a FREE valuation!

Our team is ready to help you sell your home for the highest possible price ASAP

IDX information provided by the Indiana Regional MLS
Bought with Alan Scherer • North Eastern Group Realty







