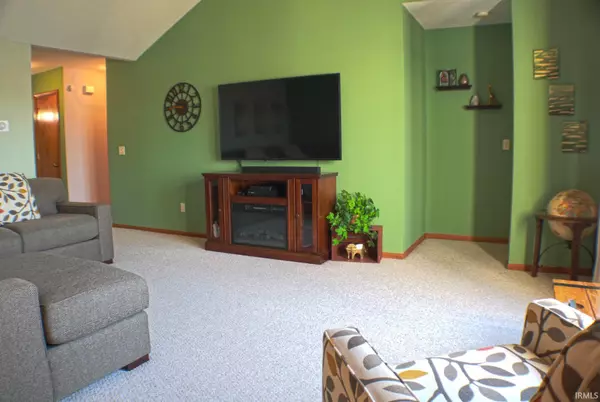$170,000
$169,900
0.1%For more information regarding the value of a property, please contact us for a free consultation.
3 Beds
2 Baths
1,165 SqFt
SOLD DATE : 02/17/2021
Key Details
Sold Price $170,000
Property Type Single Family Home
Sub Type Site-Built Home
Listing Status Sold
Purchase Type For Sale
Square Footage 1,165 sqft
Subdivision Pinestone
MLS Listing ID 202100718
Sold Date 02/17/21
Style One Story
Bedrooms 3
Full Baths 2
HOA Fees $12/ann
Abv Grd Liv Area 1,165
Total Fin. Sqft 1165
Year Built 2004
Annual Tax Amount $1,399
Tax Year 2019
Lot Size 8,969 Sqft
Property Description
Gorgeously maintained, split bedroom, ranch style home in popular Pinestone sub division between Hartzell and Green in New Haven. Open concept with 1,165 square feet of living space. Three seasons room off the dining area provides a stunning water view! Master suite includes bath and walk in closet. Entertain guests on the rear patio and over sized back yard. Two car garage with storage. New roof in 2020. Cul de sac lot with less traffic. Quiet, friendly neighborhood. Enjoy slow paced New Haven living within minutes of all your favorite Fort Wayne destinations. Information is deemed reliable but not guaranteed.
Location
State IN
Area Allen County
Zoning R1
Direction From downtown Fort Wayne, take E Jefferson and merge into E Washington. Merge into 930 East. Right on Hartzell Rd. Left on Seiler Rd. Right on Pinestone Dr. Left on Carmondy Cross. Left on Fenwick. 4276 Fenwick is in cut de sac at the end of the road
Rooms
Basement Slab
Dining Room 11 x 9
Kitchen Main, 10 x 9
Ensuite Laundry Main
Interior
Laundry Location Main
Heating Forced Air, Gas
Cooling Central Air
Flooring Carpet, Vinyl
Fireplaces Type None
Appliance Dishwasher, Microwave, Refrigerator, Washer, Dryer-Electric, Kitchen Exhaust Hood, Oven-Gas, Range-Gas, Water Heater Gas, Window Treatment-Blinds
Laundry Main, 3 x 6
Exterior
Exterior Feature None
Garage Attached
Garage Spaces 2.0
Fence None
Amenities Available 1st Bdrm En Suite, Attic Pull Down Stairs, Attic Storage, Ceiling-Cathedral, Countertops-Laminate, Disposal, Dryer Hook Up Electric, Eat-In Kitchen, Garage Door Opener, Landscaped, Patio Open, Porch Covered, Range/Oven Hook Up Gas, Split Br Floor Plan, Main Level Bedroom Suite
Waterfront Yes
Waterfront Description Pond
Roof Type Asphalt
Building
Lot Description Cul-De-Sac, Level
Story 1
Foundation Slab
Sewer City
Water City
Architectural Style Ranch
Structure Type Brick,Vinyl
New Construction No
Schools
Elementary Schools New Haven
Middle Schools New Haven
High Schools New Haven
School District East Allen County
Read Less Info
Want to know what your home might be worth? Contact us for a FREE valuation!

Our team is ready to help you sell your home for the highest possible price ASAP

IDX information provided by the Indiana Regional MLS
Bought with Kathy Klinger • CENTURY 21 Bradley Realty, Inc







