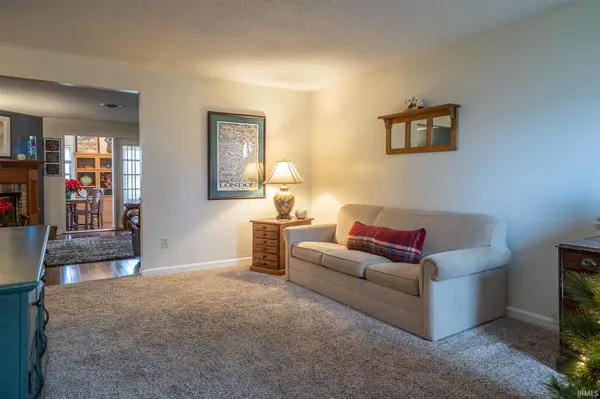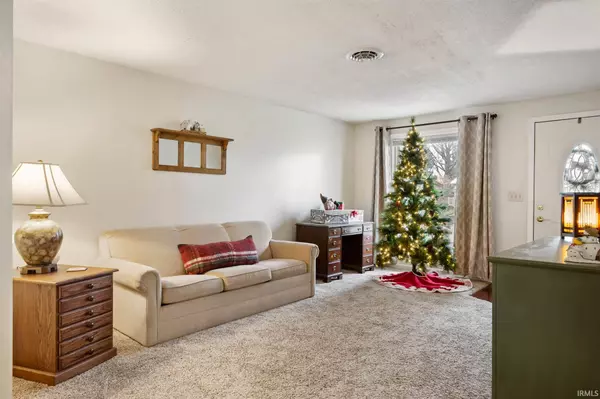$146,000
$144,900
0.8%For more information regarding the value of a property, please contact us for a free consultation.
3 Beds
2 Baths
1,462 SqFt
SOLD DATE : 12/23/2020
Key Details
Sold Price $146,000
Property Type Single Family Home
Sub Type Site-Built Home
Listing Status Sold
Purchase Type For Sale
Square Footage 1,462 sqft
Subdivision Wood Ridge Estates / Woodridge Estates
MLS Listing ID 202047661
Sold Date 12/23/20
Style One Story
Bedrooms 3
Full Baths 1
Half Baths 1
Abv Grd Liv Area 1,462
Total Fin. Sqft 1462
Year Built 1977
Annual Tax Amount $1,031
Tax Year 2020
Lot Size 0.275 Acres
Property Description
Idyllic ranch w/ large private back yard, 4 seasons room & so many updates! This 3 bed, 1 full/1 half bath home is completely move-in ready & a must see! Located in the Woodridge Estates subdivision in New Haven off Moeller Rd, at the edge of a cul de sac w/ minimal through traffic you can immediately see this home has been well taken care of w/ attention to detail from the outside in. Covered front porch beside attached 2 car garage w/ white trim popping against neutral siding. Inside you’ll find 2 living spaces including a cozy carpeted front room & open concept main living/kitchen area linked w/ 4 seasons room. Newer flooring w/ premium padding runs through most of the home along w/ newer paint serving as the perfect backdrop to your own personal style! Main living area features a fireplace & flows effortlessly into AMAZING completely custom kitchen w/ tons of Amish built cabinets, large dine-in island in front of bay windows to back yard, custom tile backsplash, recessed farmers sink & modern lighting; elevated counter wraps around & separates from living space. This is truly a great layout for entertaining or family gatherings. More custom storage cabinets can be found in updated half bath off kitchen w/ laundry & garage connection. 4 seasons room would make a great home office or formal dining area w/ views of backyard & cathedral ceiling. All 3 bedrooms are good sized w/ ample storage throughout. Updated full bath looks fantastic w/ tiled shower/tub & modern mirror; white vanity. Out back you’ll be able to really celebrate the warmer months! 6’ privacy fence surrounds your very own oasis including heated above ground pool & multi-level wood decks in addition to cement patio—great for grilling out, relaxing & catching some sun! From the upper deck by pool you can see the large grass common ground behind the property. Minutes from IN-930 w/ easy access to dining, groceries & local amenities. This one won’t last long, don’t let it slip away!
Location
State IN
Area Allen County
Zoning Other
Direction Maplecrest road and IN-930 E. Turn right onto Werling Rd. Turn right onto Woodridge Dr, turn left on to Birchpark Dr. House is on the left.
Rooms
Basement Slab
Kitchen Main, 13 x 12
Ensuite Laundry Main
Interior
Laundry Location Main
Heating Forced Air, Gas
Cooling Central Air
Flooring Carpet, Laminate
Fireplaces Number 1
Fireplaces Type Gas Log
Appliance Dishwasher, Microwave, Refrigerator, Washer, Dryer-Gas, Oven-Gas, Range-Gas
Laundry Main, 7 x 6
Exterior
Garage Attached
Garage Spaces 2.0
Amenities Available Countertops-Stone, Deck Open, Garage Door Opener, Kitchen Island, Landscaped, Porch Enclosed, Main Level Bedroom Suite
Waterfront No
Roof Type Shingle
Building
Lot Description Level
Story 1
Foundation Slab
Sewer City
Water City
Architectural Style Ranch
Structure Type Vinyl
New Construction No
Schools
Elementary Schools New Haven
Middle Schools New Haven
High Schools New Haven
School District East Allen County
Read Less Info
Want to know what your home might be worth? Contact us for a FREE valuation!

Our team is ready to help you sell your home for the highest possible price ASAP

IDX information provided by the Indiana Regional MLS
Bought with Laura Cook • North Eastern Group Realty







