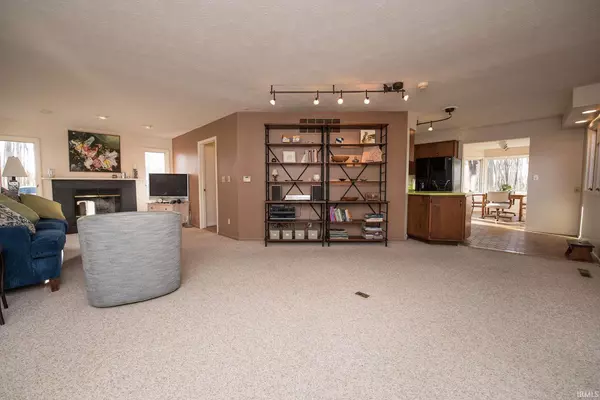$314,000
$325,000
3.4%For more information regarding the value of a property, please contact us for a free consultation.
2 Beds
2 Baths
2,119 SqFt
SOLD DATE : 02/05/2021
Key Details
Sold Price $314,000
Property Type Single Family Home
Sub Type Site-Built Home
Listing Status Sold
Purchase Type For Sale
Square Footage 2,119 sqft
Subdivision None
MLS Listing ID 202046889
Sold Date 02/05/21
Style Two Story
Bedrooms 2
Full Baths 2
Abv Grd Liv Area 2,119
Total Fin. Sqft 2119
Year Built 1976
Annual Tax Amount $1,328
Tax Year 2020
Lot Size 5.090 Acres
Property Description
"Two Meadow Woods" has been a much loved home to the present owners for the past 28 years. Situated on 5 acres just 10 minutes north of Purdue University it was designed and built with an eye on enjoying nature in all seasons. The home is in the woods, mostly unseen from the road yet opens beautifully to a western meadow with a seasonally active creek. Enjoy wonderful outdoor views from every room. Your entrance to the home is through a large 2 story foyer with stunning oak staircase leading to the upstairs bedroom area. Past the foyer is a large living room with fireplace that spills out to a marvelous 3 season porch that draws the outdoor in. A separate sunroom doubles as the main eating area off the kitchen. There are decks that will delight on the south, west and north sides of the home plus a south facing balcony from the 2nd floor master bedroom. The master bedroom is large (26'x12') with built-in bookshelves and accesses a beautifully updated bathroom. The garage is oversized (28'x28') with ample storage and/or a workshop area. Bottom line...if you're looking for a home in the woods that offers both privacy and convenient location, this is a one you'll want to see. The home is offered "As Is". Inspections are welcomed.
Location
State IN
Area Tippecanoe County
Direction CR 500 N to CR 140 W Turn Left, 3/10ths Mile, House on Right
Rooms
Basement Crawl
Dining Room 13 x 9
Kitchen Main, 18 x 8
Ensuite Laundry Main
Interior
Laundry Location Main
Heating Baseboard, Electric, Forced Air, Heat Pump, Multiple Heating Systems, Radiant
Cooling Central Air, Heat Pump
Flooring Carpet, Ceramic Tile, Slate
Fireplaces Number 1
Fireplaces Type Living/Great Rm, One
Appliance Dishwasher, Microwave, Refrigerator, Washer, Dryer-Electric, Humidifier, Ice Maker, Kitchen Exhaust Downdraft, Oven-Electric, Range-Electric, Satellite Equipment, Water Heater Electric, Water Softener-Owned, Window Treatment-Blinds
Laundry Main, 10 x 6
Exterior
Garage Attached
Garage Spaces 2.0
Fence None
Amenities Available Alarm System-Security, Balcony, Built-In Bookcase, Cable Ready, Ceiling Fan(s), Countertops-Laminate, Deck Open, Detector-Smoke, Dryer Hook Up Electric, Foyer Entry, Garage Door Opener, Landscaped, Porch Enclosed, Range/Oven Hook Up Elec, Stand Up Shower, Tub and Separate Shower, Main Floor Laundry
Waterfront No
Roof Type Asphalt,Dimensional Shingles,Rubber
Building
Lot Description 3-5.9999, Level, Rolling, Wooded
Story 2
Foundation Crawl
Sewer Septic
Water Well
Architectural Style Contemporary
Structure Type Cedar,Wood
New Construction No
Schools
Elementary Schools Burnett Creek
Middle Schools Battle Ground
High Schools William Henry Harrison
School District Tippecanoe School Corp.
Read Less Info
Want to know what your home might be worth? Contact us for a FREE valuation!

Our team is ready to help you sell your home for the highest possible price ASAP

IDX information provided by the Indiana Regional MLS
Bought with Amy Smith • The Russell Company







