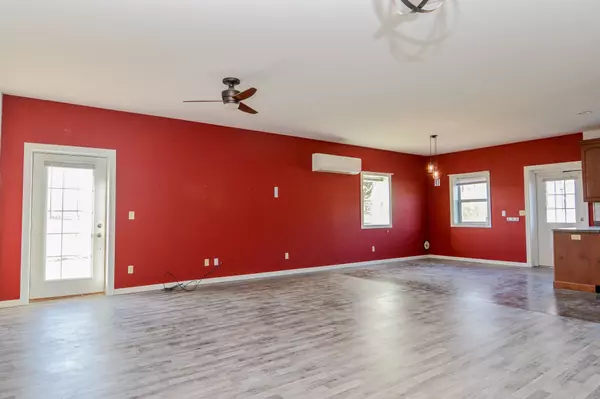$399,900
$399,900
For more information regarding the value of a property, please contact us for a free consultation.
3 Beds
2 Baths
1,462 SqFt
SOLD DATE : 05/03/2021
Key Details
Sold Price $399,900
Property Type Single Family Home
Sub Type Site-Built Home
Listing Status Sold
Purchase Type For Sale
Square Footage 1,462 sqft
Subdivision None
MLS Listing ID 202046596
Sold Date 05/03/21
Style One Story
Bedrooms 3
Full Baths 2
Abv Grd Liv Area 1,462
Total Fin. Sqft 1462
Year Built 2004
Tax Year 2020
Lot Size 30.000 Acres
Property Description
Some acreage just outside of Warsaw - 30 acres and a 3 bedroom, 2 full bath home conveniently located inside the pole building. The living room offers an open concept living space and lots of natural light. Kitchen is open and has an area ideal for dining table. Just off the kitchen is oversized patio with basketball hoop. Additional acreage can be purchased in addition to this property if someone needed more acreage. Great garage space for someone needing that- Garage doors and high spot overlooking the acreage and land- secluded. Lots of potential here. This is a great opportunity to own some very beautiful land and live in pole building until you pick your perfect spot to build your Dream Home!- Schedule your showing today!
Location
State IN
Area Kosciusko County
Direction 400 S to corner of 400 S and 450 E- access to Pole Building/Home is here.
Rooms
Basement Slab
Dining Room 13 x 12
Kitchen Main, 12 x 9
Ensuite Laundry Main
Interior
Laundry Location Main
Heating Baseboard, Wall Heater
Cooling Other, Wall AC
Flooring Carpet, Laminate, Vinyl
Fireplaces Type None
Appliance Dishwasher, Microwave, Refrigerator, Oven-Electric, Range-Electric, Water Softener-Owned, Window Treatment-Blinds, Basketball Goal
Laundry Main, 4 x 6
Exterior
Exterior Feature None
Fence None
Amenities Available 1st Bdrm En Suite, Attic-Walk-up, Ceiling Fan(s), Countertops-Laminate, Detector-Smoke, Disposal, Dryer Hook Up Electric, Garage Door Opener, Landscaped, Open Floor Plan, Patio Open, Range/Oven Hook Up Elec, Utility Sink, Stand Up Shower, Tub/Shower Combination, Workshop, Main Level Bedroom Suite, Main Floor Laundry, Washer Hook-Up
Waterfront No
Roof Type Metal
Building
Lot Description Irregular, Pasture, Rolling
Story 1
Foundation Slab
Sewer Septic
Water Well
Architectural Style Other
Structure Type Metal
New Construction No
Schools
Elementary Schools Pierceton
Middle Schools Whitko
High Schools Whitko
School District Whitko
Read Less Info
Want to know what your home might be worth? Contact us for a FREE valuation!

Our team is ready to help you sell your home for the highest possible price ASAP

IDX information provided by the Indiana Regional MLS
Bought with KBOR NonMember • NonMember KBOR







